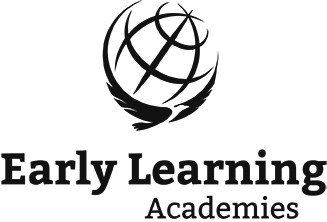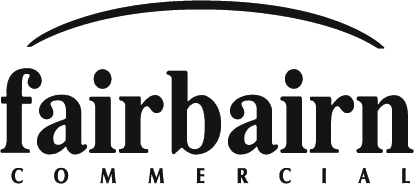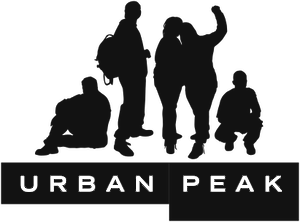At In.Vision Architecture,
We turn your dreams of the perfect space into beautifully
designed realities.
Whether you're a homeowner looking to create your ideal living environment or a business owner seeking to optimize your operations, we're here to guide you every step of the way.
With over 40 years of experience, we specialize in crafting innovative designs that bring your vision to life. Led by Michael Eltrich, we specialize in crafting custom, modern solutions for residential, commercial, and institutional clients across Colorado and beyond.
RESIDENTIAL
Transform your living space into a personalized sanctuary. Whether you're building a new home or renovating an existing one, we'll translate your dreams into architectural reality, creating functional and beautiful spaces that reflect your lifestyle.
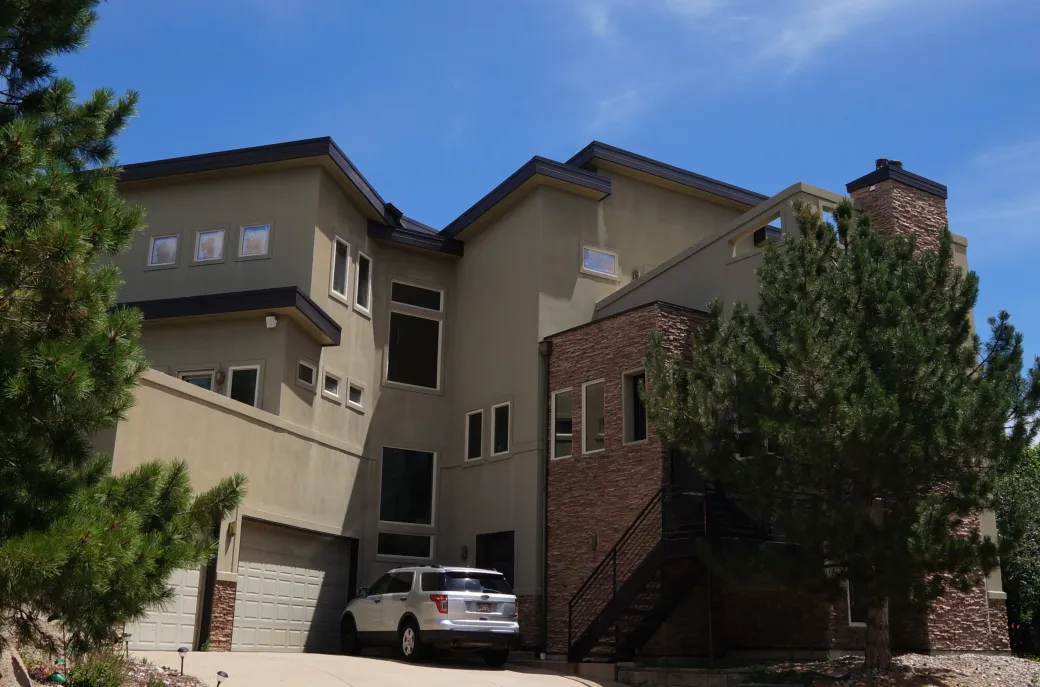
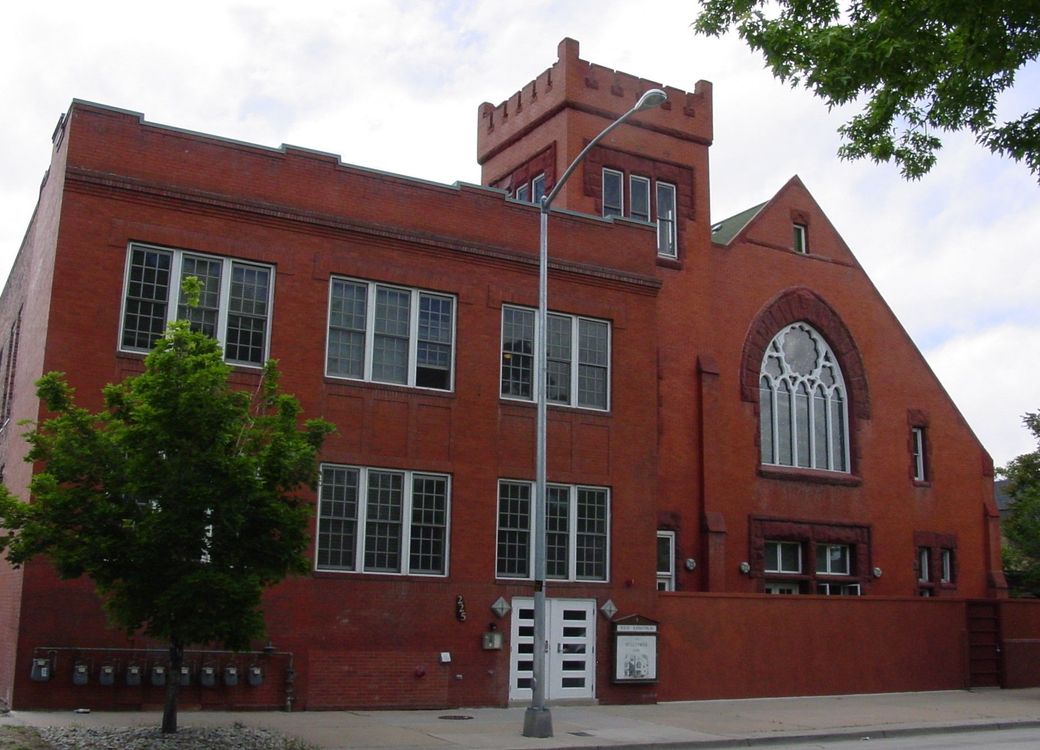
MULTI-FAMILY
Develop thriving communities with our innovative multi-family designs. We balance aesthetics, efficiency, and community needs to create residential complexes that residents are proud to call home.
HOSPITALITY
Craft unforgettable guest experiences through thoughtful design. Our hospitality projects blend comfort, functionality, and distinctive style to create spaces that keep visitors coming back.
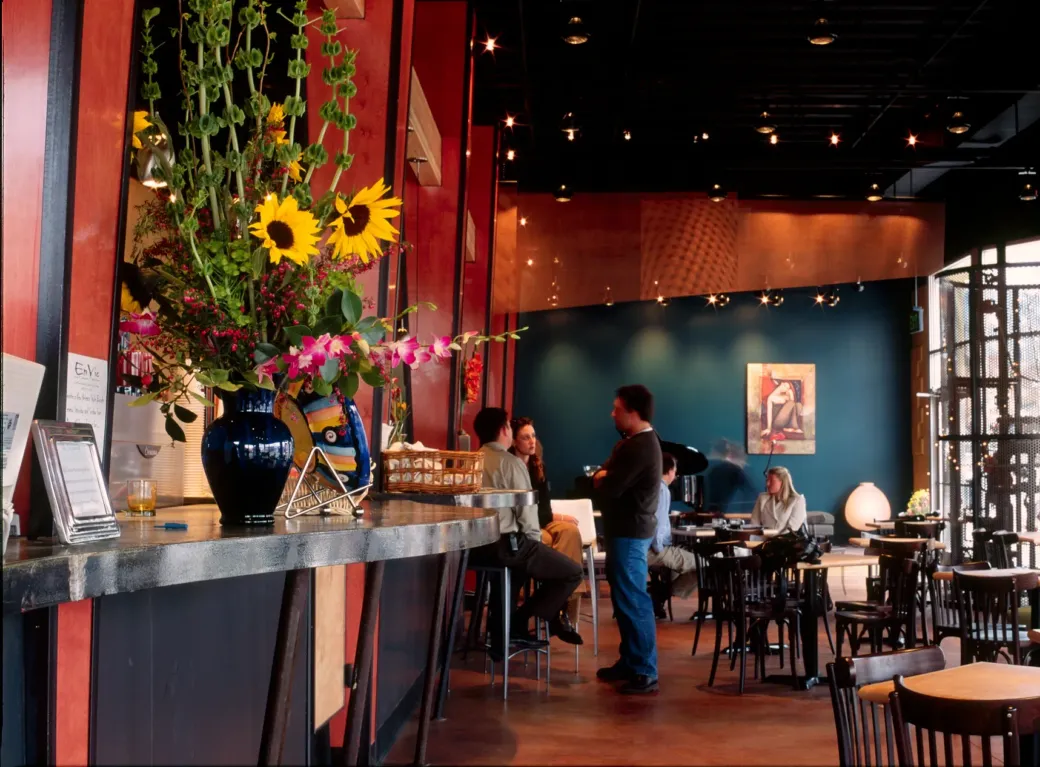
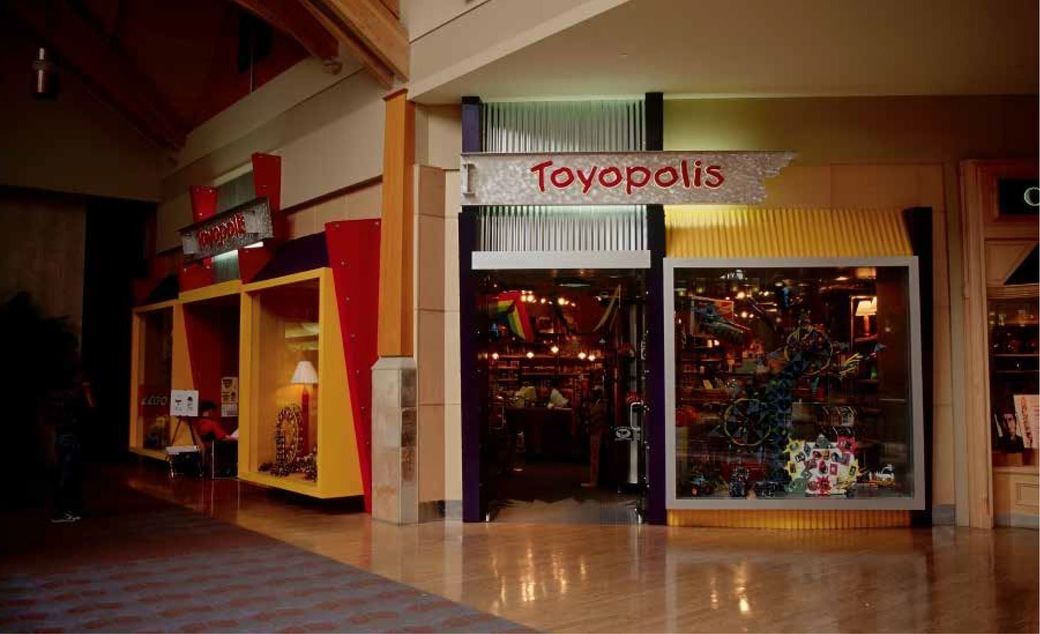
RETAIL
Boost your business with expertly designed retail spaces. We create environments that enhance product presentation, optimize customer flow, and embody your brand identity to drive sales and customer satisfaction.
COMMERCIAL / INSTITUTIONAL
Shape community landmarks that inspire and endure. Our approach to commercial and institutional projects combines reverence for purpose with forward-thinking design, creating spaces that serve their users and enrich the broader community.
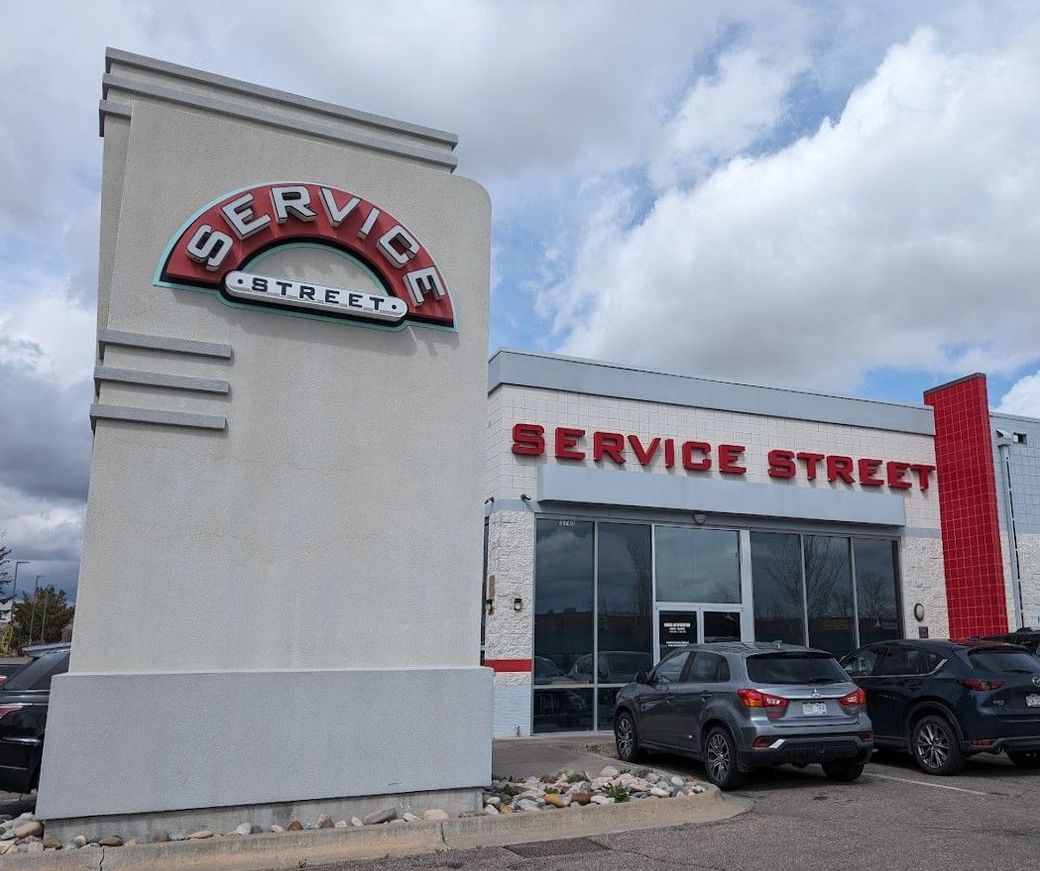
WHY CHOOSE IN.VISION ARCHITECTURE?

Years of industry
experience
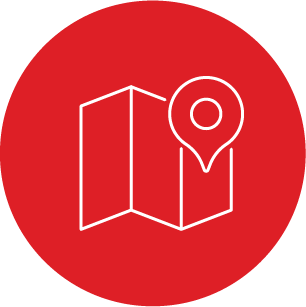
Offices in Denver and
Estes Park, Colorado
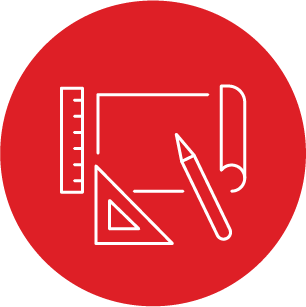
Custom, modern
design solutions
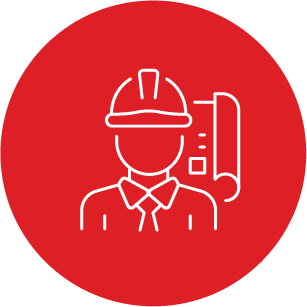
Expertise in navigating
complex processes
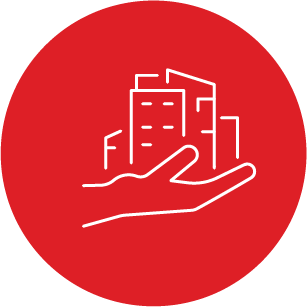
Strong focus on communication
and understanding your needs
LICENSED IN
COLORADO | UTAH | ARIZONA | TEXAS | MICHIGAN
LICENSED IN
Colorado
Utah
Arizona
Texas
Michigan
LICENSED IN
Colorado

Utah

Arizona

Texas

Michigan

WHAT TO EXPECT
A big part of every client relationship is to ensure that the process of designing and constructing your project proceeds as efficiently and pain-free as possible, allowing you to enjoy the experience. Here's how it works

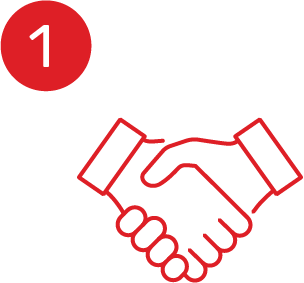
First Meeting
Our obligation-free initial consultation allows you to decide if we’re the right fit for you and
your project.

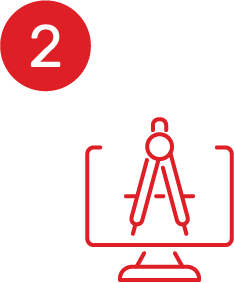
Schematic Design
Follow-up conversations will focus
on your desires, likes, and project
budgets.
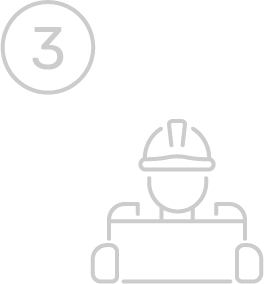
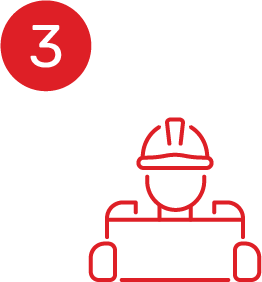
Contractor Selection
Engaging with general contractors
early in the process is advantageous for creating a
successful project.
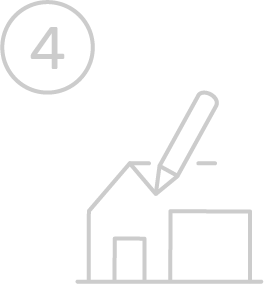
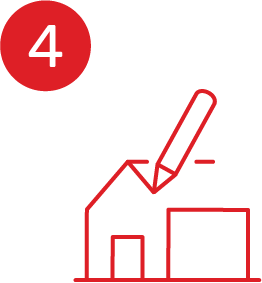
Design Development
Designs are further fleshed out
through additional conversations
about styling choices and desired
functionality.

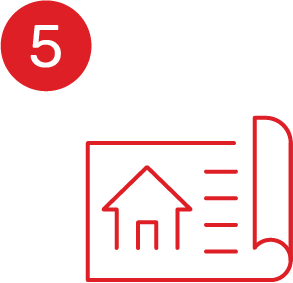
Construction Documents
From the design documentation,
we’ll craft construction plans your
general contractor can use
to provide final pricing.

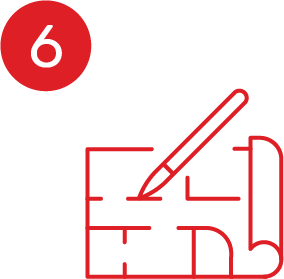
Building Permit
We will shepherd the drawings
through the zoning, building and
fire departments’ review of the
drawings.

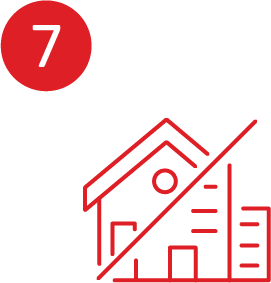
Construction
Everything we have done thus far
leads to this one exciting moment
– commencing the construction of
what we have shown on our
drawings.

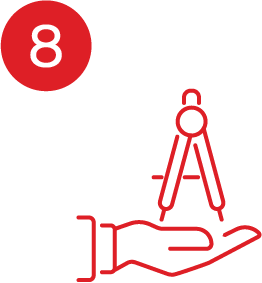
Post Construction
We’ll follow-up with you from time
to time, to see that things are
functioning as intended and that
your dream project has come to
fruition.
What Our Clients Say
Nate Packer,
Development Project Manager
GHC Housing Partners LLC
Sherman Oaks, California
I’m very grateful we found Michael. Prior to working with him we had cycled through a few architects that were either overpriced, slow, lacked attention to detail, or all of the above. Michael was a breath of fresh air. He was responsive during every phase of our projects, from initial design to final certification. His drawings contained the amount of detail we needed, his knowledge and advice along the way were critical, and his fees were fair.
He’s easy to work with. After my first project with him, I raved to my co-workers about him, and they tried him out on their next projects. Long story short, he immediately became our go-to architect for all our projects going forward for our entire firm. From complicated ground-up construction to lighter-duty renovations, he has handled it all very well. We even loaded him up with multiple projects at once, some being much more complicated than others, and he continued to deliver responsively to keep everything tracking on-schedule. As a national real estate developer with properties in dozens of states and multiple renovations happening concurrently with different contractors in different markets, it was nice to have Michael as a reliable anchor for the projects.
Lee and Sheri Archer
Michael Eltrich was the architect on our home remodel in 2000. The original house was a ranch style with a walk out basement built in 1975. We needed to add bedrooms, a bath, and remodel the existing main floor. His design incorporated all our family’s needs. During the design process, he had to revise some areas to accommodate financial requirements. He worked with the general contractor to find ways to effectively solve concerns. Michael was professional and responsive from start to finish. We began in January 2000 with the plans and moved back into the finished home in December of 2000.
Susan Tasaki
Estes Park, Colorado
Working with Michael to conceptualize and design an ADU was a surprisingly enjoyable process. He listened closely, asked good questions, made excellent suggestions, and is skilled at imagining alternative approaches. When the services of others were needed, he knew who to contact, and facilitated those services seamlessly. In short, he went out of his way to make the process easy for someone (me) with very little experience in imagining a living space from the ground up, and I would not hesitate to work with him again.
Owner, Capitol Hill Carriage House
Michael Eltrich transformed a two-story 1904 carriage house/garage into a charming, modern tiny home.
READY TO GET STARTED?
Contact us to arrange an obligation-free initial consultation in your home or business.
In.Vision Insights
Not yet ready to take the first step? Join our mailing list to stay up-to-date on the latest trends in modern architecture and building.
In.Vision Insights
We will get back to you as soon as possible.
Please try again later.





