The Practice
WHAT'S IMPORTANT
Our work is informed and guided by five basic values.
1. The Professional is Personal
Michael emphasizes and enjoys the creation of personal connections with each of his clients. Only by building and sustaining these connections, and truly listening to what people say (and what they don't say), can he design something that resonates with his clients, and helps to fulfill their needs and goals.
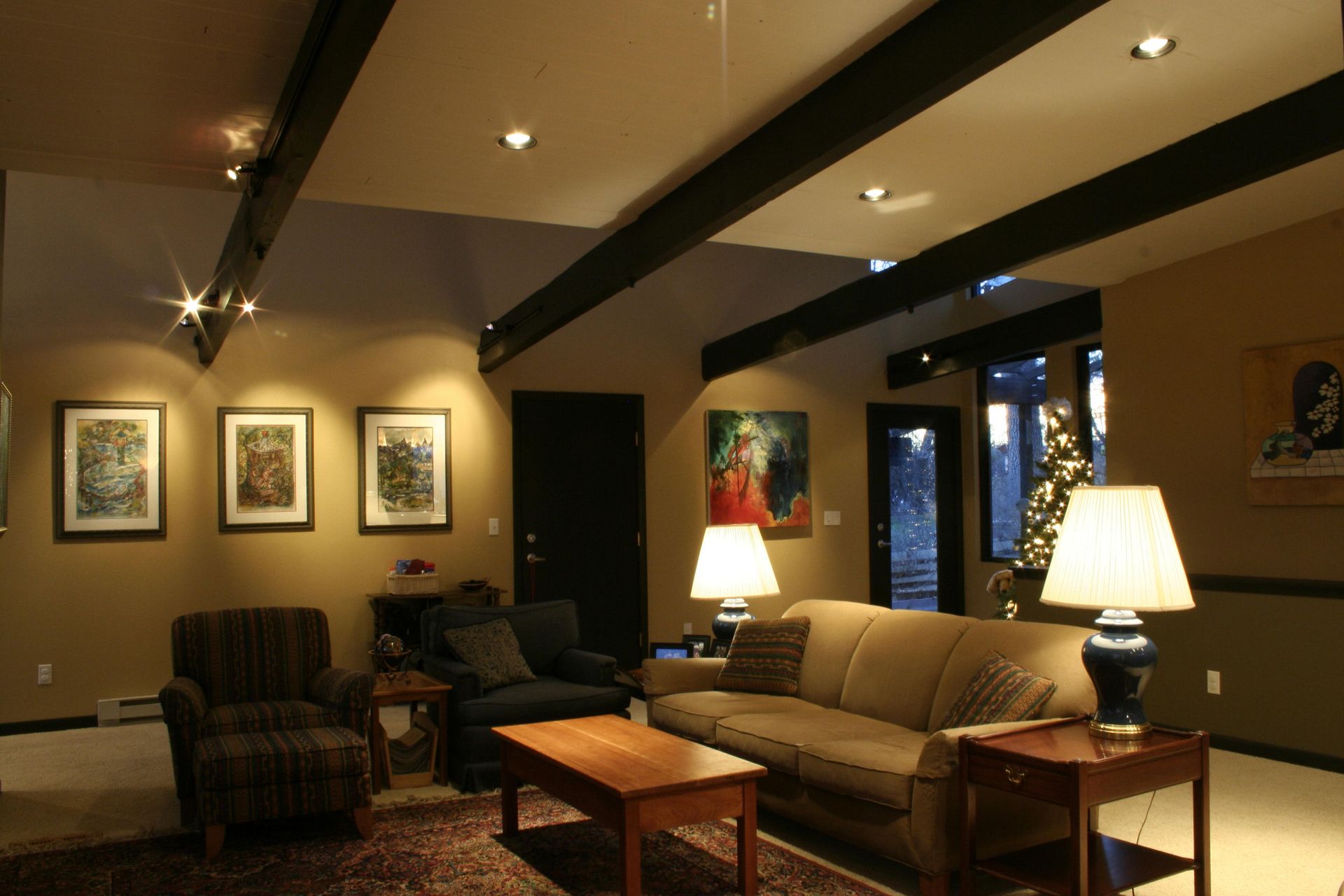
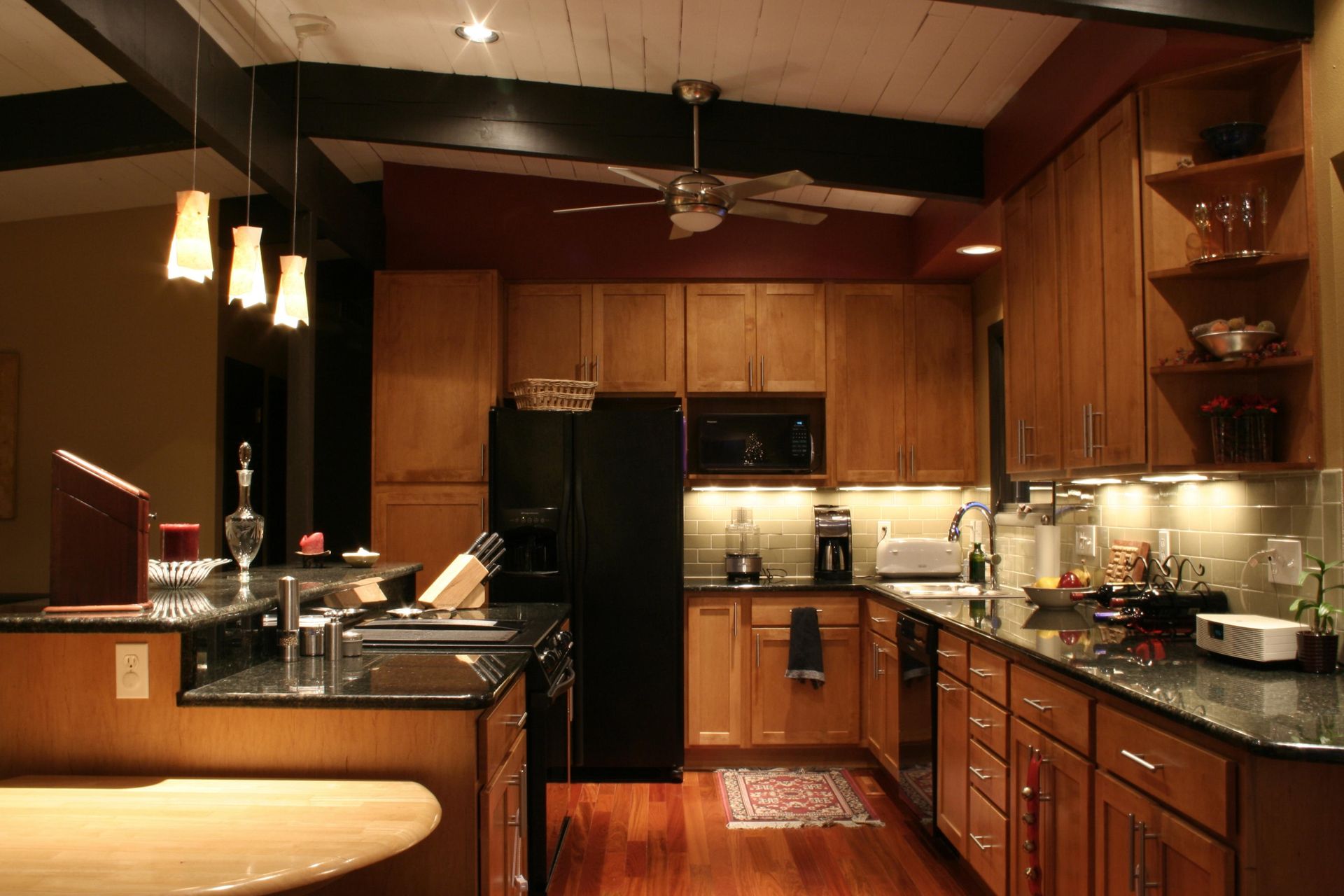
2. Authentic Expression is Important
A building, a room or a public space must speak to and honor the lives and work that will occur in them. They should facilitate, not hinder. They should be both comfortable and functional. Fakery devalues design. These goals can only be accomplished by engaging honestly and clearly with everyone who will be involved with those spaces, whether owners, employees, or visitors. Every voice should be heard.
3. Sustainability is Essential
Michael is committed to creating work that treads lightly on the earth by, among other things, employing the principles of biophilic design. One way to do this is to use sustainable, environmentally gentle materials to the greatest extent possible. While he is distressed by the attitude of disposability in our world, he also knows that nothing lasts forever (except, so far, anyway, the pyramids of Egypt). Utilizing materials and products that will not contribute to the burden of toxic waste that we already have to live with and designing to minimize waste during construction are important components of this approach. So too is understanding and respecting the physical environment into which the construction will be inserted. The size and scale of the structure should be appropriate to its site and environment.
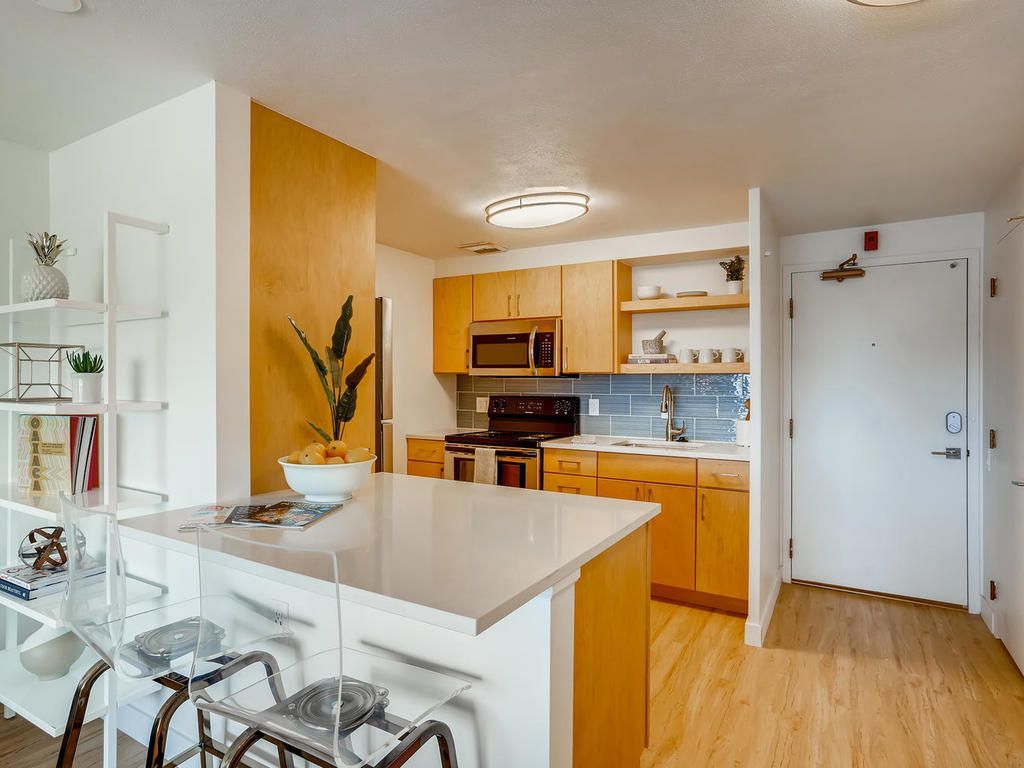
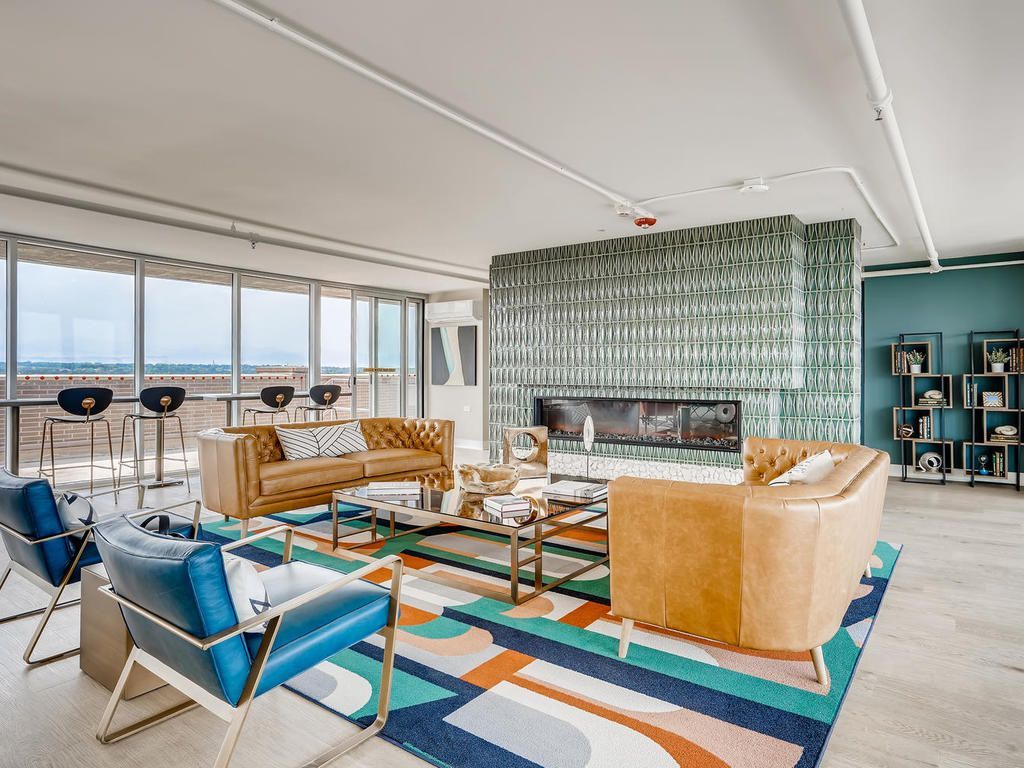
4. Boring is Bad
Calmness and tranquility are positive forces in life. So are light, and air, and color. As expressed by the concepts of biophilia, a connection with nature is of utmost importance. No one wants to live or work in a gray, windowless room, lit only by artificial means; where you have to look at the weather online, to see what to wear when you leave for lunch. It’s dreadful, and it’s injurious to a person’s health, both physical and mental. Because light is so important, Michael pays close attention to natural light (“daylighting”), the design of lighting arrangements and systems, and the selection of appropriate, interesting, and functional light fixtures.
5. Experience and Craftsmanship Count
Michael’s ability to fulfill the values noted above are facilitated by his years of creative experience in helping people of all sorts, on projects of many different types and sizes, to achieve their dreams and goals. Each client, each project, is important, regardless of location, size or budget. Michael’s attention to detail and ability to communicate ideas and concepts bring the best value attainable to every project.
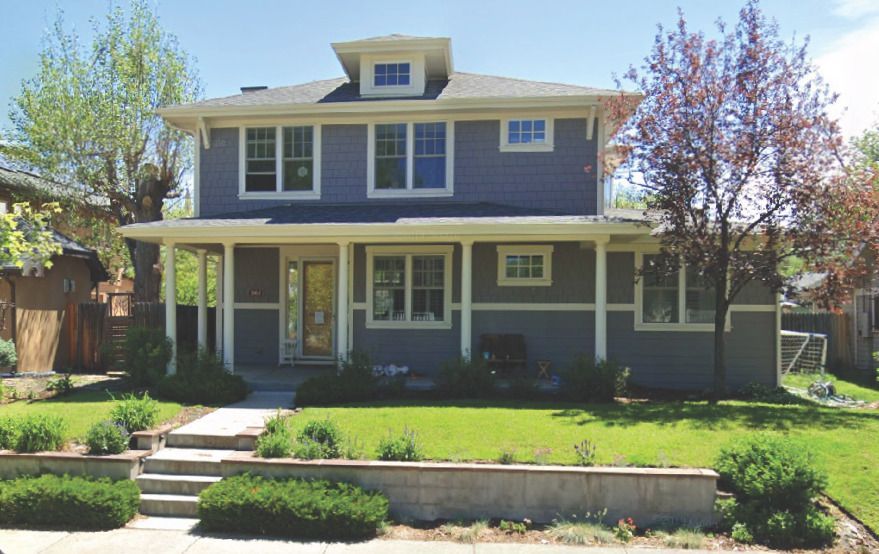
THE PURPOSE OF OUR WORK
To contribute to the enhancement of the built environment with thoughtful, inspired, sustainable work that has a positive and beneficial influence on the lives of those who live and work in the spaces and places we create.
HOW THE PROCESS WORKS
“Architecture is a very dangerous job. If a writer makes a bad book, eh, people don’t read it. But if you make bad architecture, you impose ugliness on a place for a hundred years.”
Renzo Piano
To Begin
Every project, great or small, begins with a conversation. Conversations open doors, build rapport, and reveal the thoughts and goals and dreams that lie beyond those doors. This is the first step toward creating architecture that is beautiful and useful; architecture that goes beyond just providing shelter and function. Architecture that responds to the needs, physical and emotional, of the people who live, work or visit in the places we create.
This first conversation will be an opportunity for me to listen as you explain your goals and desires for the project. It will also be an opportunity for you to get a sense of me as an architect, and as a person. The initial meeting is always provided without charge.
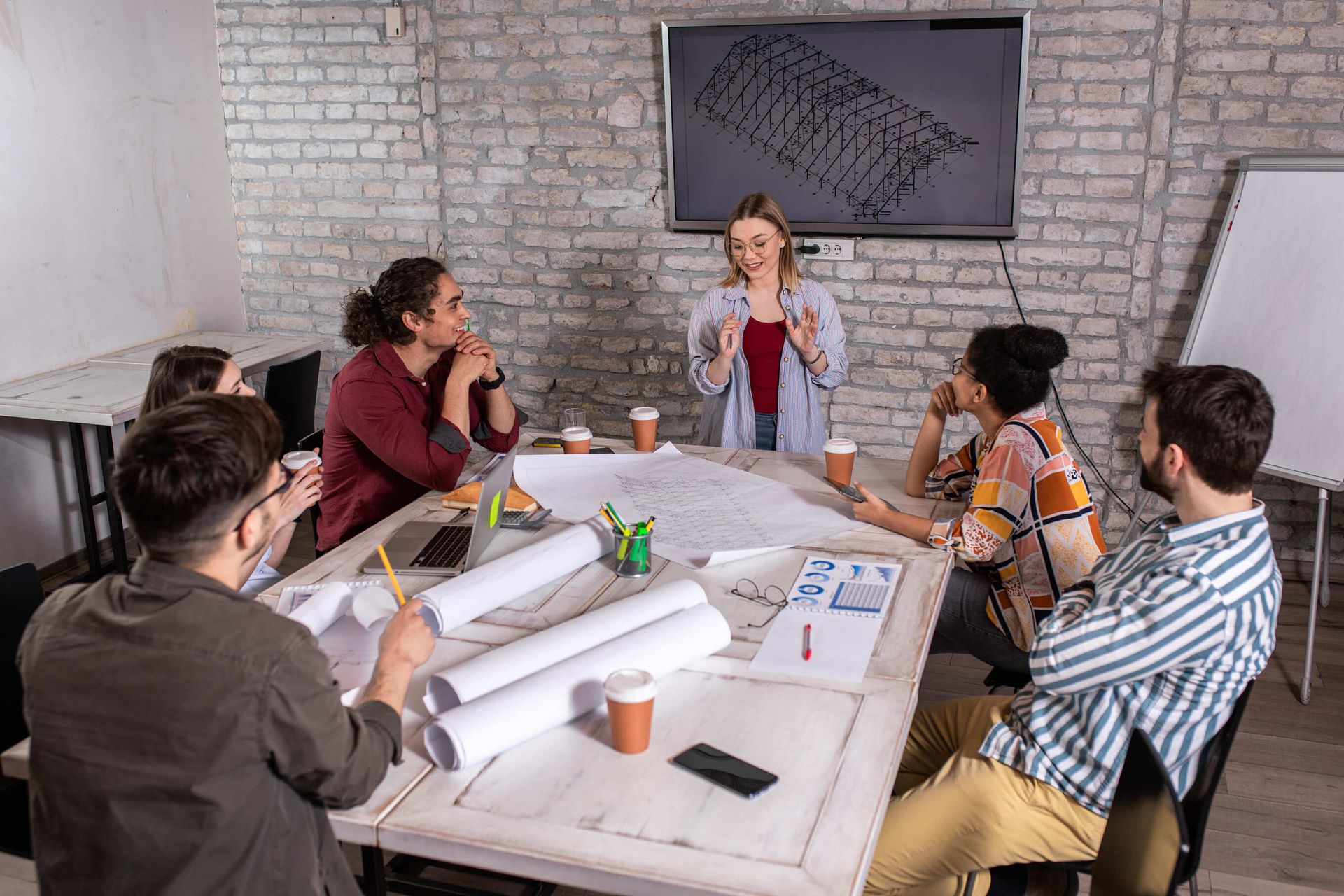
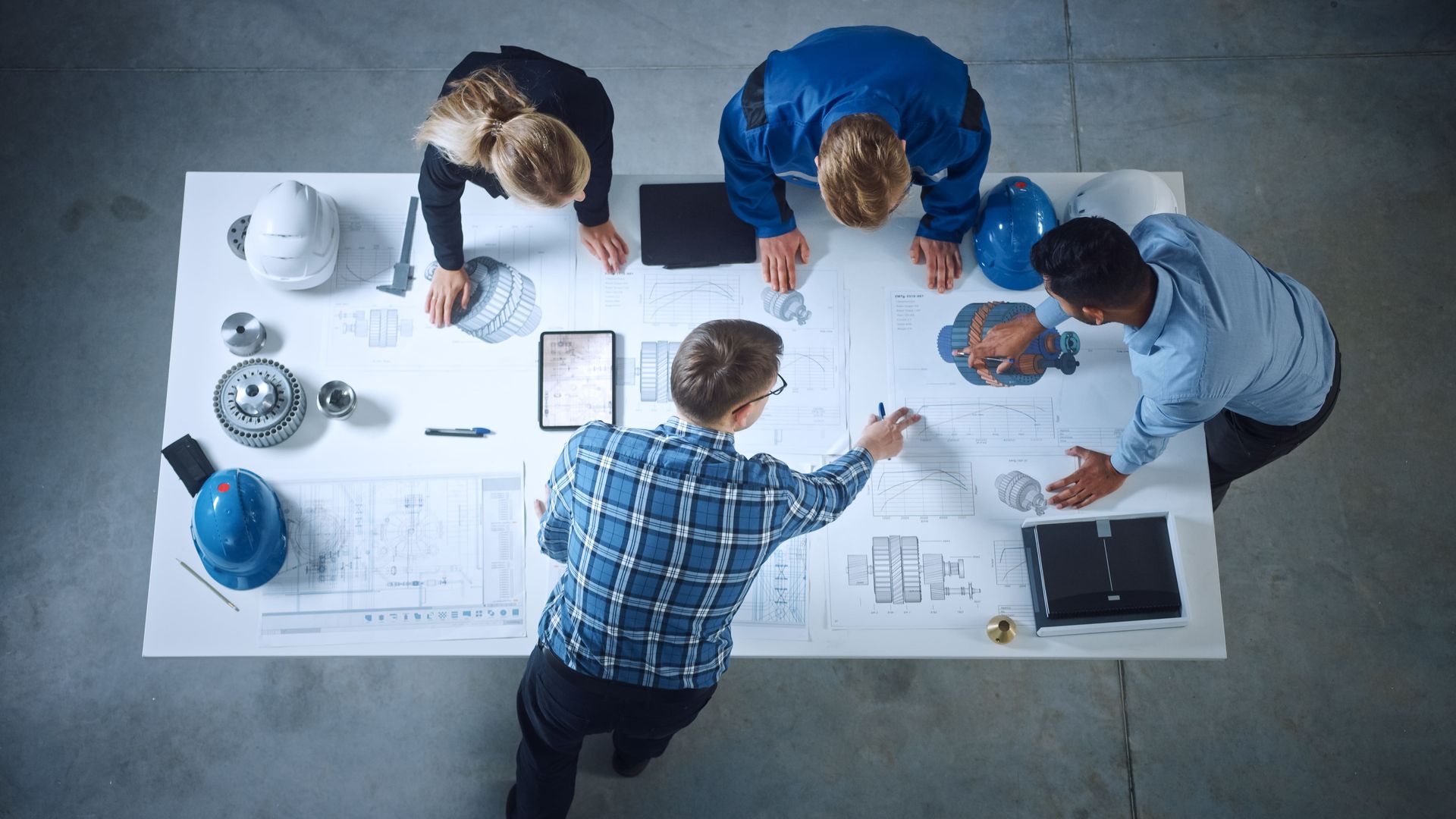
The Context
A complete understanding of the context of the work is extremely important. If we are renovating an existing home or business, we will thoroughly investigate the construction, utilities, and site of the structure, and – assuming there are no existing drawings showing the floor plans and other information – we will generate drawings of existing conditions prior to commencing design work.
If we are designing a new structure, whether commercial or residential, our investigations will cover the site in greater detail, both as to topography and sub-surface conditions. A professional survey of the site will be needed, as well as a geotechnical analysis of the soil conditions. Both of these are services we can coordinate.
Other factors such as solar orientation and views, into and from the site, are also taken into consideration.
For all project types, the context also includes additional conversations with you, about what you envision for the project, both functionally and personally. The basic construction budget will also be discussed at this time.
Initial Design
Once we understand the nature, possibilities, and constraints of the site, we can commence the initial, or schematic, design of the project. Schematic design begins with the program of the project. That is, understanding all the functions desired and needed, and the hierarchies and relationships between them. This helps us understand how the spaces and connections of the project can be laid out.
It’s important for you to have some fun with this stage of the process. Where should windows be? How do you want the kitchen or the lobby, the family room or the conference room, to lay out? This is the time when we will discuss potential lighting arrangements, possibilities for floor finishes, and other things.
Schematic design of either a new structure or a renovation will go through two or three iterations of design evolution, in order to arrive at a basic design that aligns with the desired results, both programmatically and financially. We will meet several times during this stage of the process.
At this point, you will have a basic set of architectural drawings that includes floor plans, exterior elevations (drawings of the exterior of the house or other structure), and notes about such things as the proposed materials to be used.
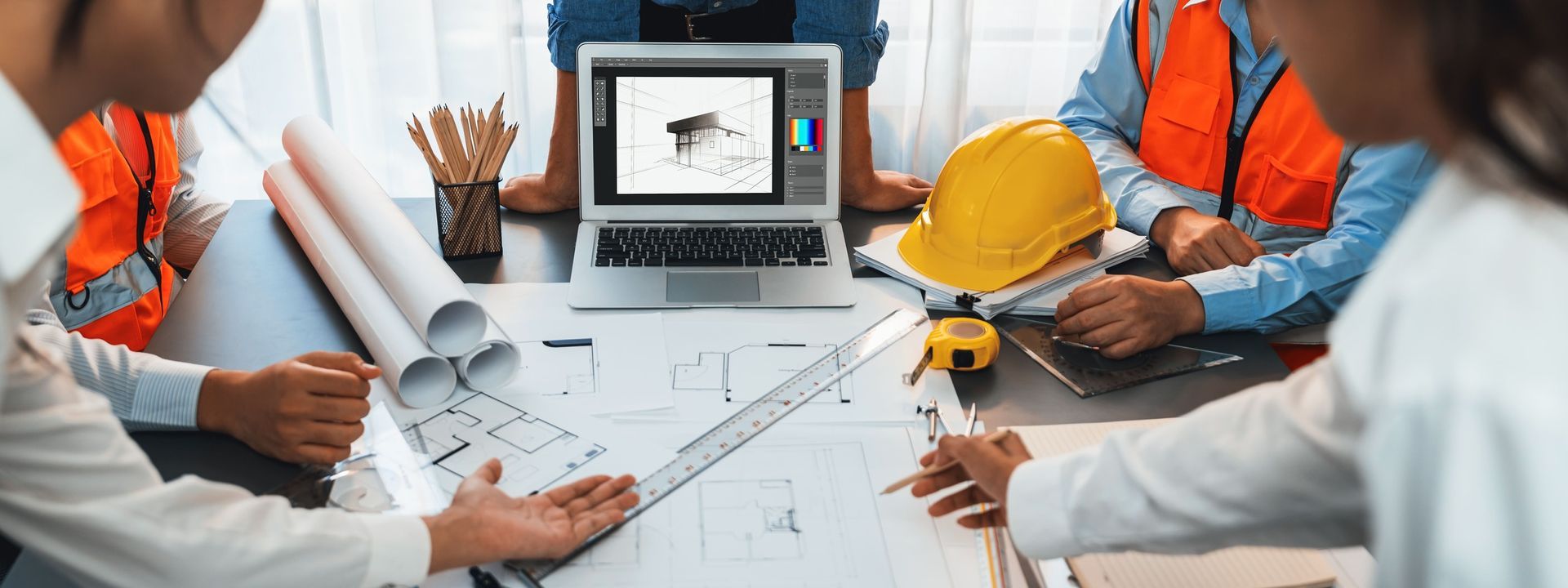
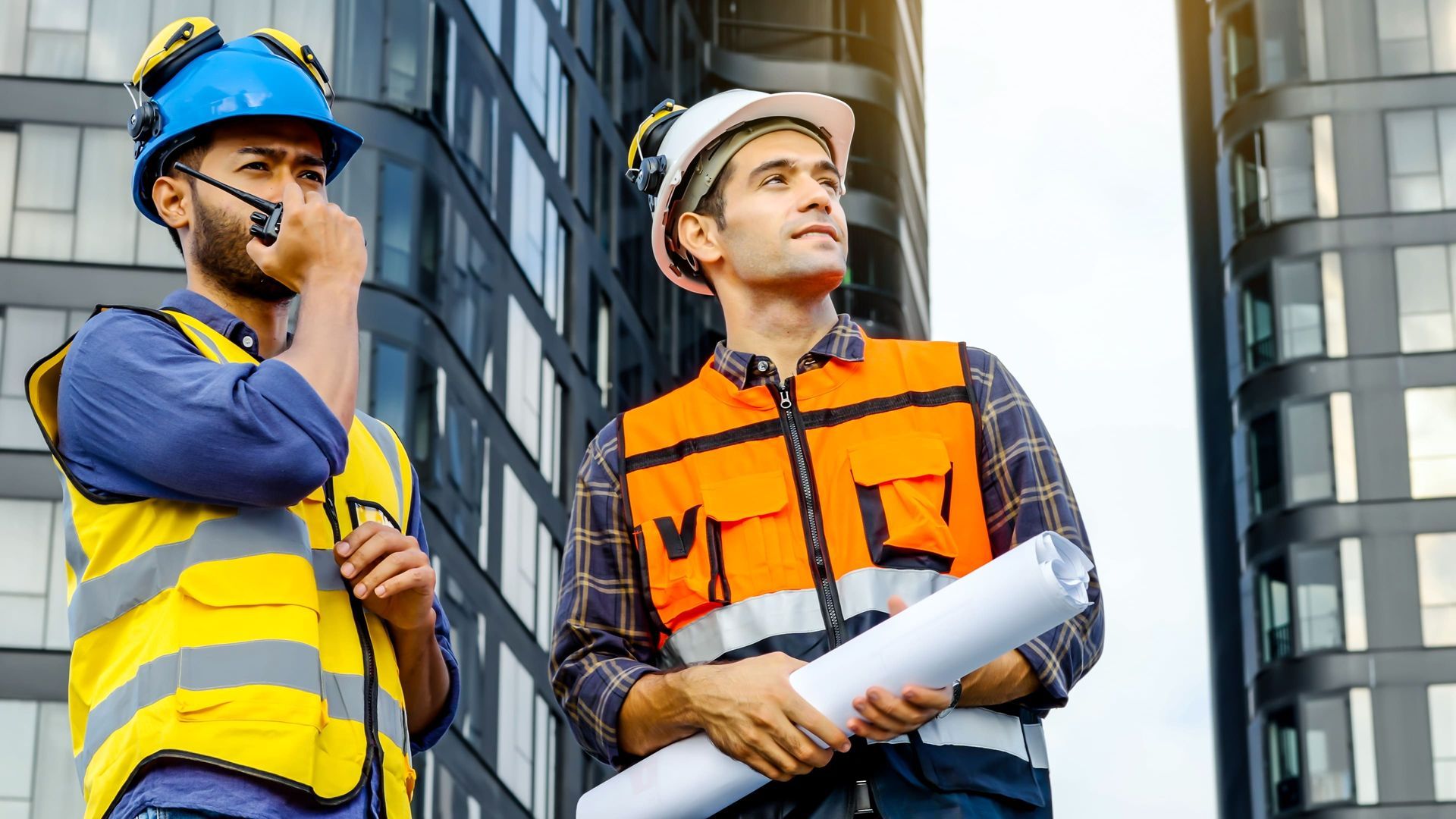
General Contractors
We believe it is important, at this juncture, to begin conversations with one or more general contractors. The drawing set noted above can be given to them, and used as the basis for them to provide preliminary cost statements. We will respond to their questions and comments, all of which will provide you and us with very useful information. It will also give you an opportunity to begin the process of selecting a contractor to handle the construction of the work. You may already know a licensed general contractor with whom you would like to work. If not, we can provide the names of contractors we have worked with in the past.
Construction Documents
If you are satisfied with the final schematic design drawings, and with the preliminary cost statements from contractors with whom you have spoken, we can then proceed with the production of the necessary construction documents. The schematic design drawings are elaborated and expanded, with additional drawings, details and notes, covering every aspect of the proposed work. We will meet during this time, to keep you up-to-date on our progress, and to resolve any questions or concerns that may come up. Detailed discussions and decisions about finishes, fixtures, lighting and many other things will take place as we proceed with the construction documents.
If engineering services are required – whether electrical, mechanical, plumbing, structural or others – those services will be provided and coordinated as part of our contract with you.
The completed final construction documents will be provided to one or more general contractors, for solicitation of formal bids. We will assist you in reviewing the bids, and answer any questions you may have about them.
At the same time, we will submit the stamped drawings to the relevant building and other authorities (zoning, fire department, etc.) for building permit review. Upon approval by those authorities, the building permit will be issued to your selected general contractor.
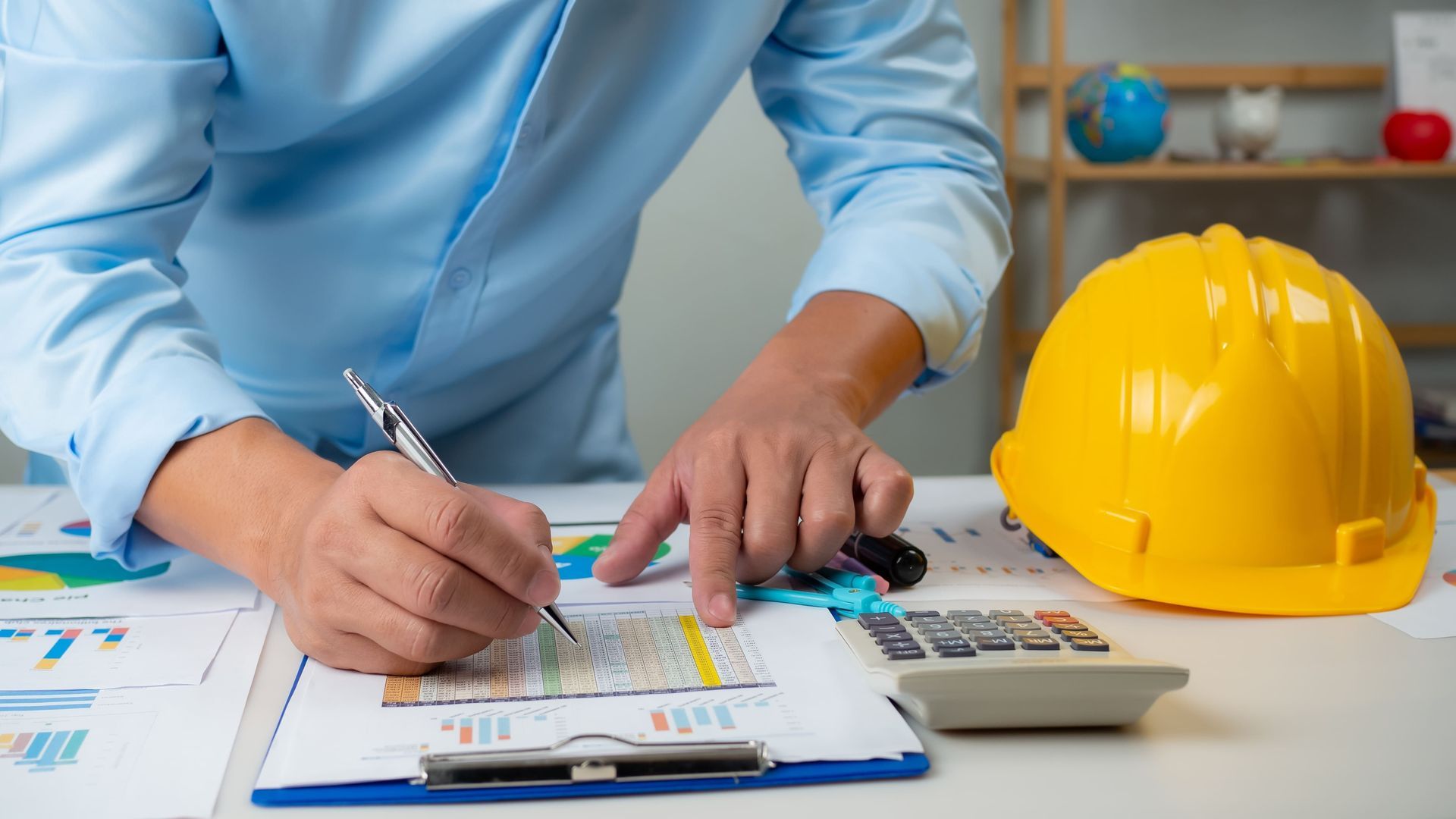
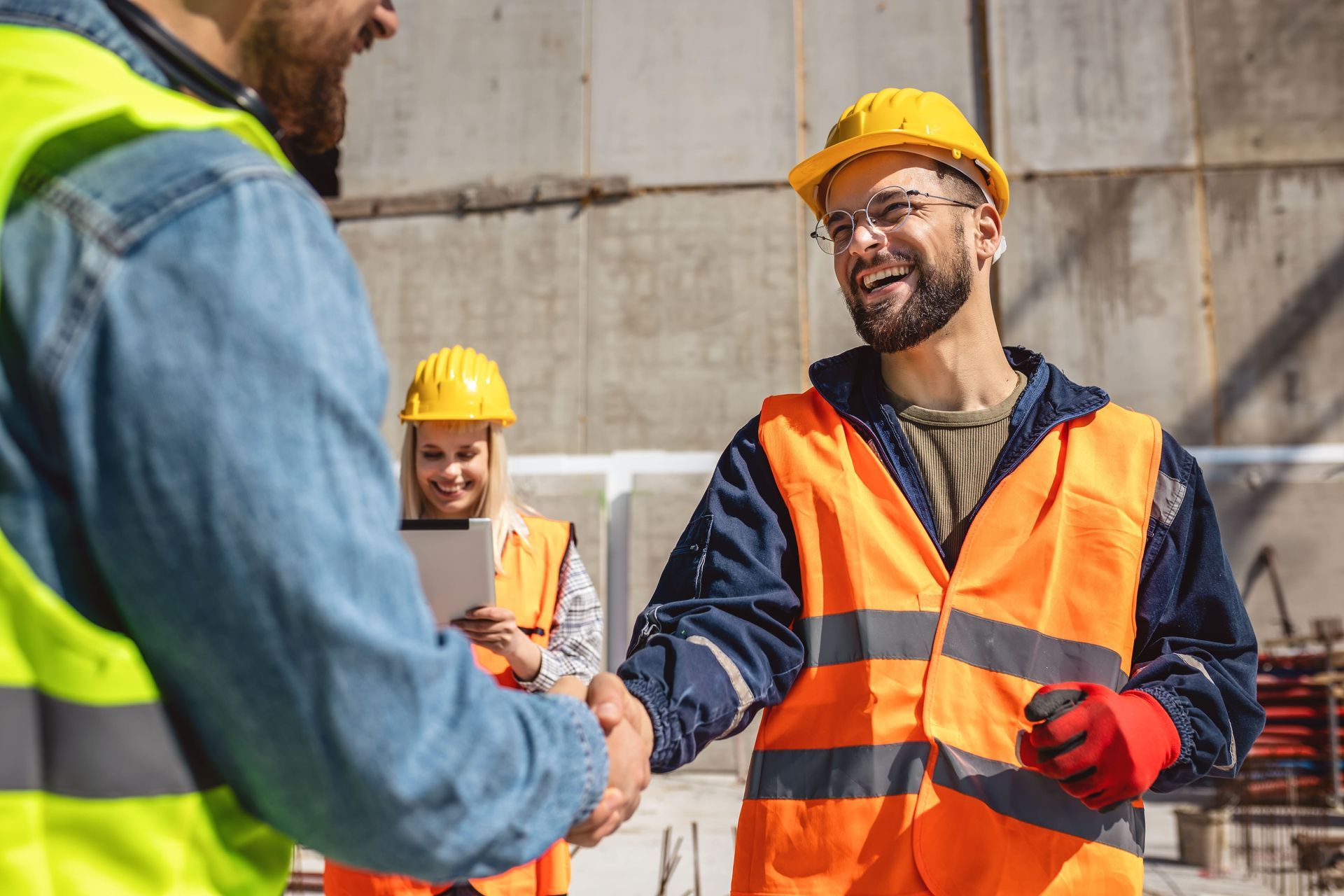
Construction of the Work
This is the culmination of everything we – and you – have done thus far. Your general contractor will hire, schedule and coordinate the work of the various sub-contractors whose services will be required: concrete contractors, framers, electricians, plumbers, heating and cooling contractors, and so on. At certain intervals in the construction, the general contractor will call for inspections by the relevant building trade inspectors. Approvals by the inspectors at each stage of the construction will be required in order to proceed.
I will be available throughout construction to answer questions from you and the contractor, provide clarifications, and respond to building officials as necessary. In addition, I will visit the work at regular intervals, to ensure that the work is being done in accordance with the approved construction documents. My contract can also include review and approval of the general contractor’s pay applications.
Upon substantial completion of the work (when it is 95-98 percent complete), I will do a walk-through with you and the general contractor, to note any final things that will need to be addressed. Thereafter, we will do one more walk-through, to verify that everything noted in the previous visit (the “punch list”) has been taken care of.
The Final Step
Move in and enjoy the results of the work we, you, and everyone else have done!


