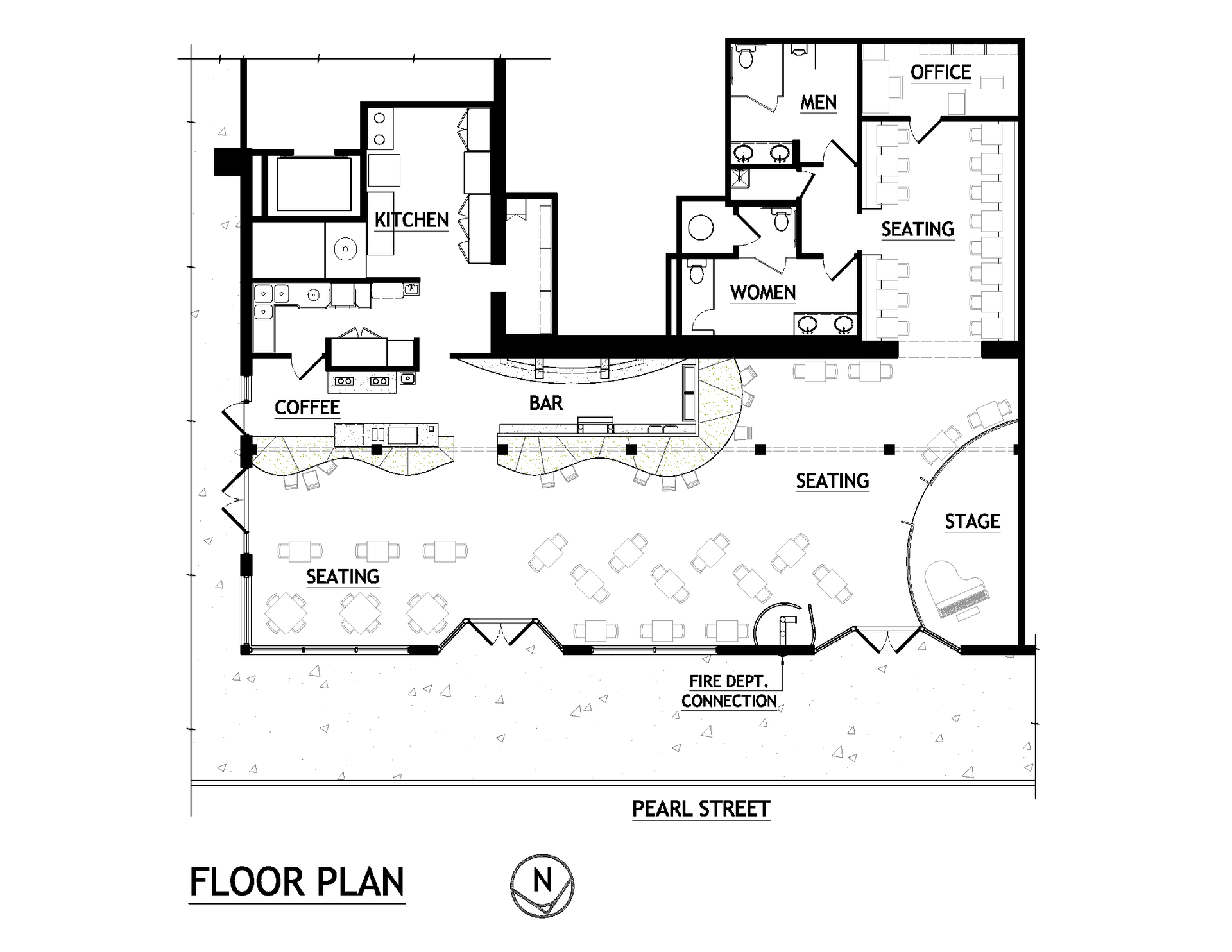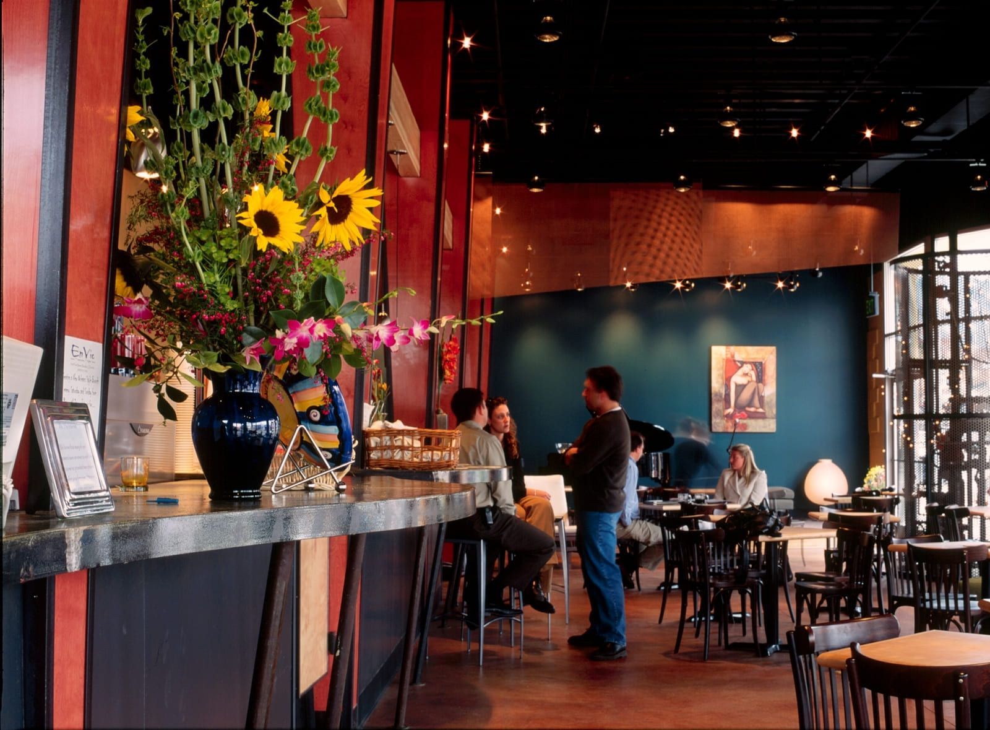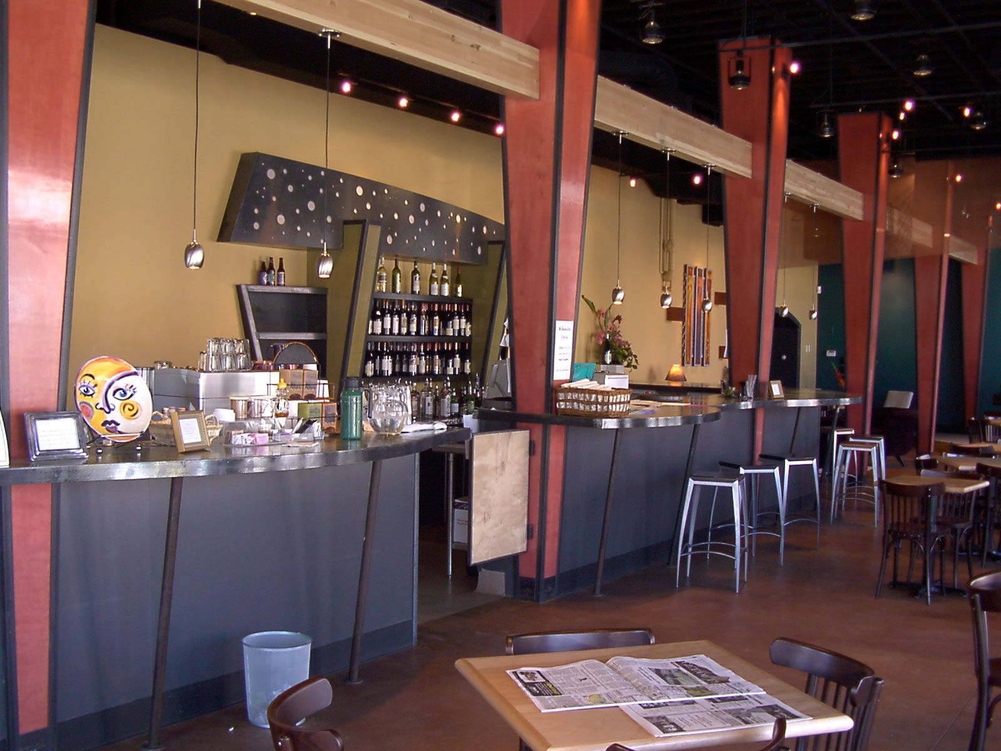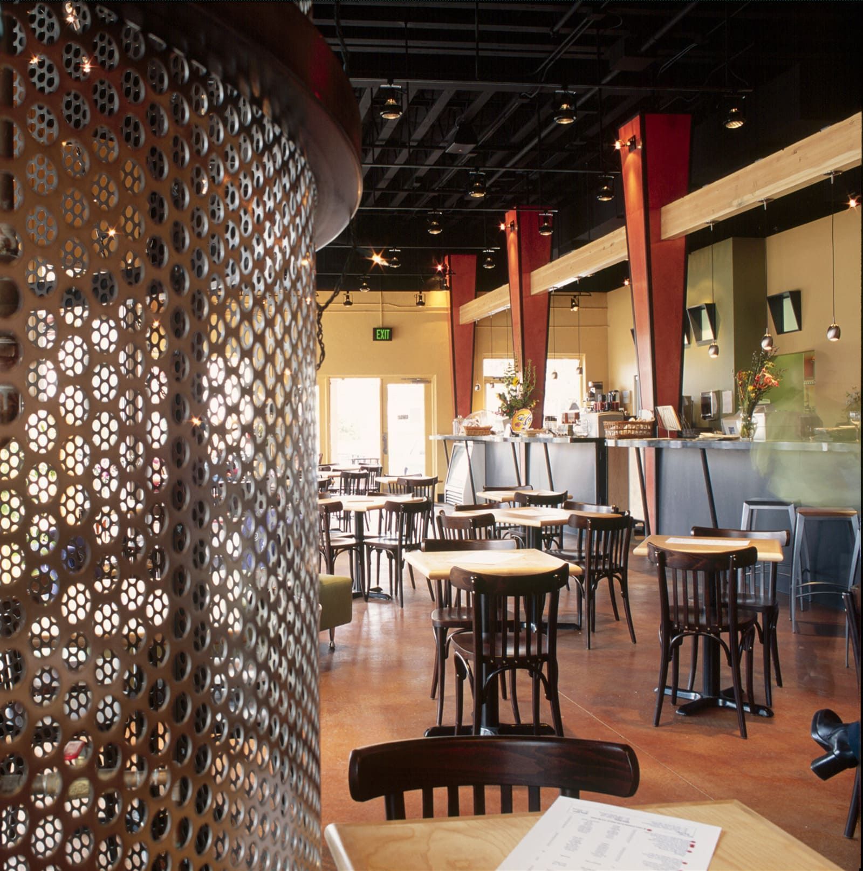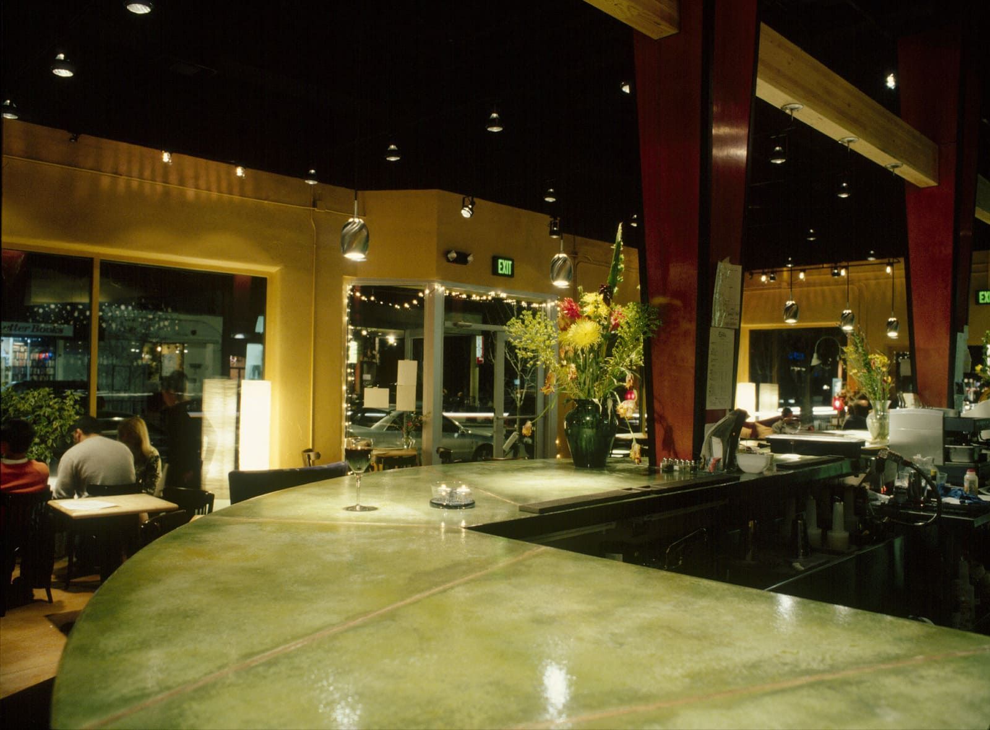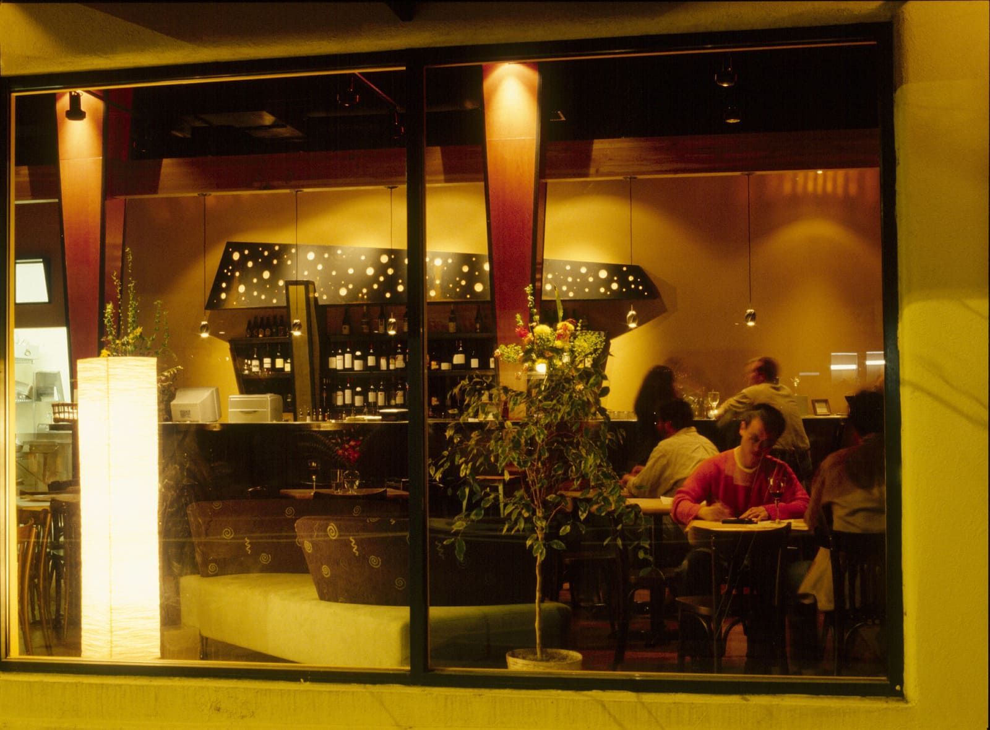En Vie
En Vie Café and Wine Bar
Our client was looking for a firm that could deliver a contemporary, fun design for his new coffee, café, and wine bar concept in Boulder, Colorado. The location was a 3,650 square foot ground level space in a new building a couple of blocks east of the Pearl Street Mall. The project program included space for live music.
In.Vision Architecture met and exceeded the parameters of the challenge. Along with the basic floor plan, we provided several custom designed features. The central one of these is a 46’ long stained concrete and steel bar top, with an undulating front edge . We also designed the steel bar back with a lighting feature, a suspended metal screen, a perforated steel enclosure at the building’s fire sprinkler controls, and specification of all lighting and interior finishes.
In.Vision provided design services for the bar and commercial kitchen, and provided and coordinated all engineering services for the project.
