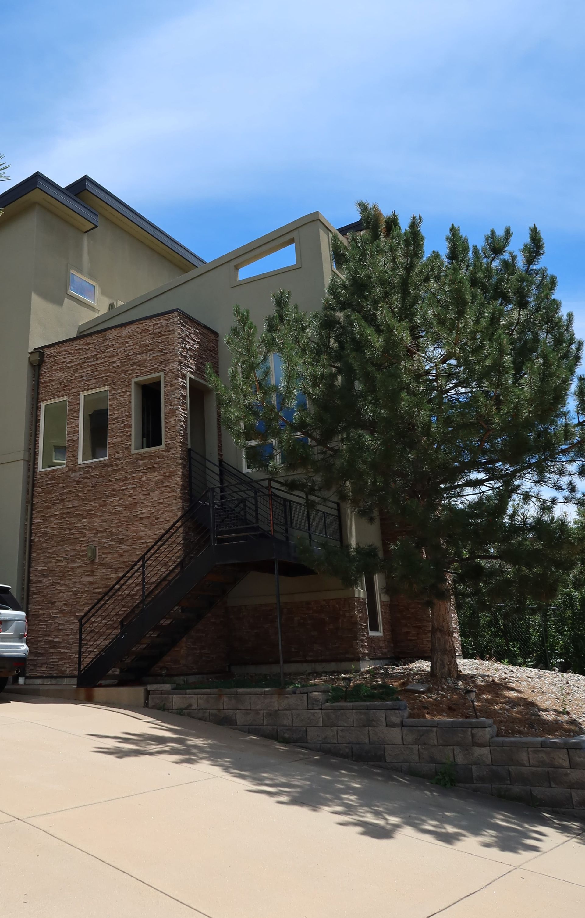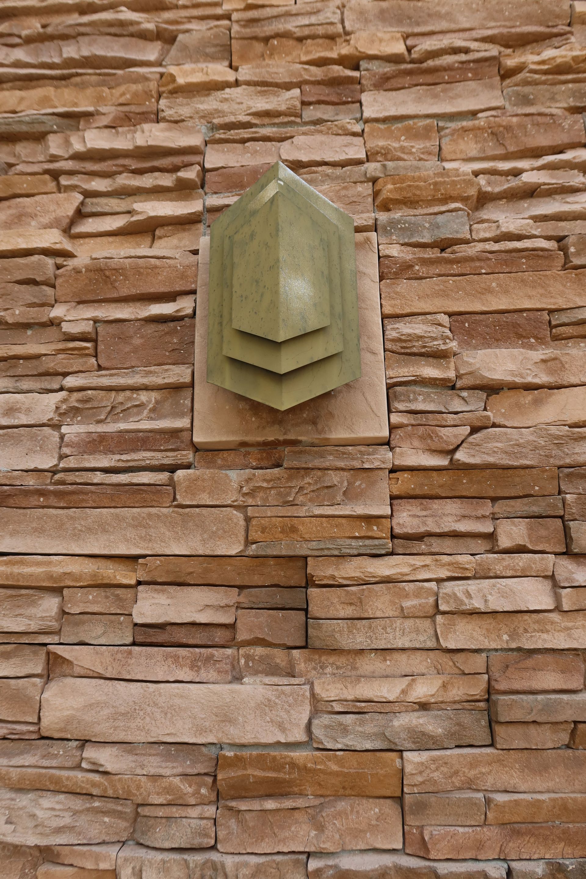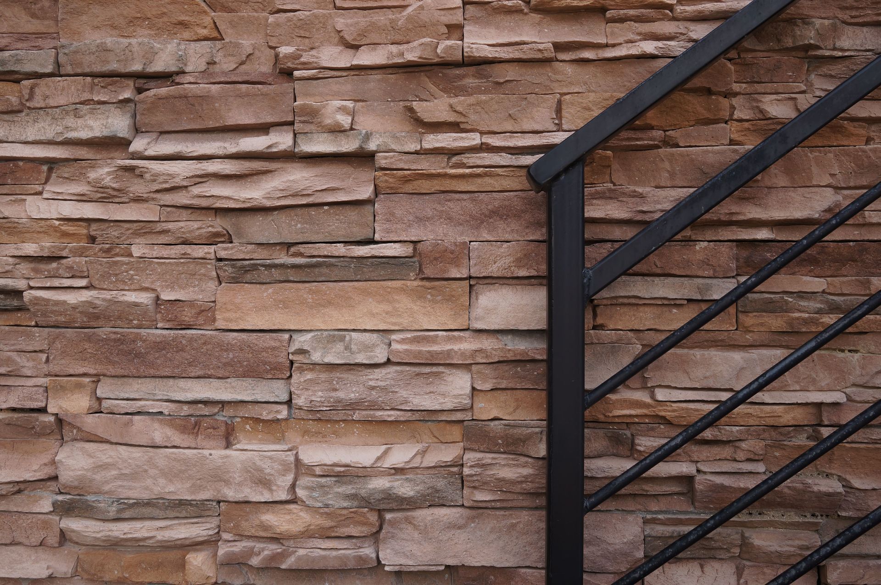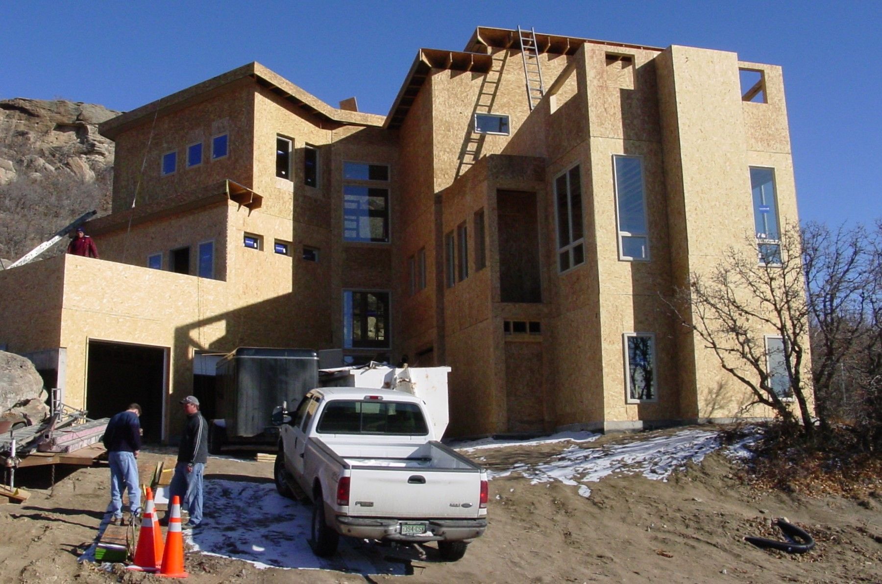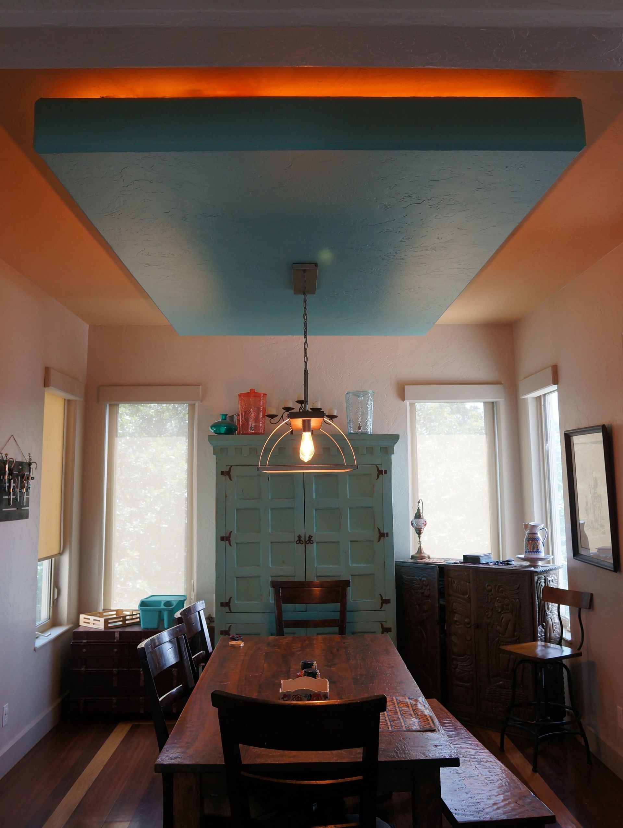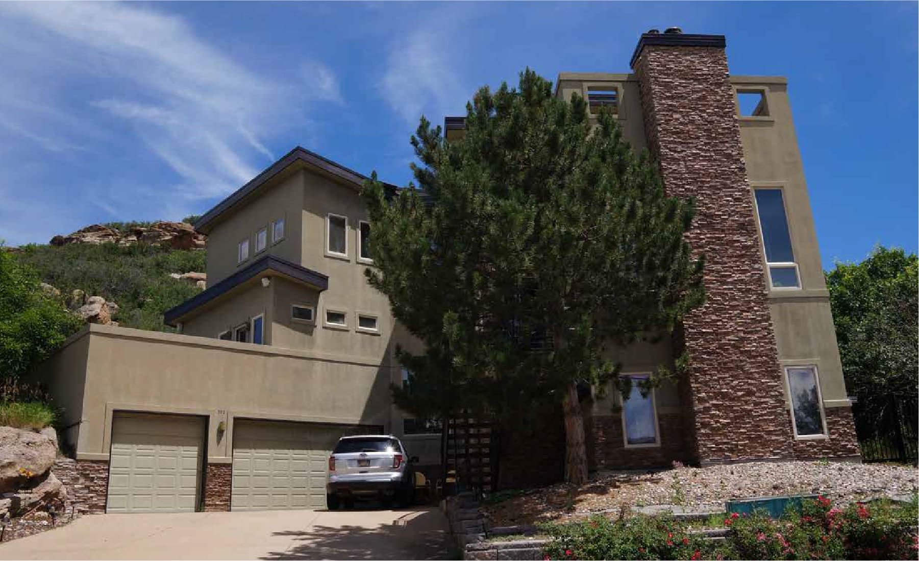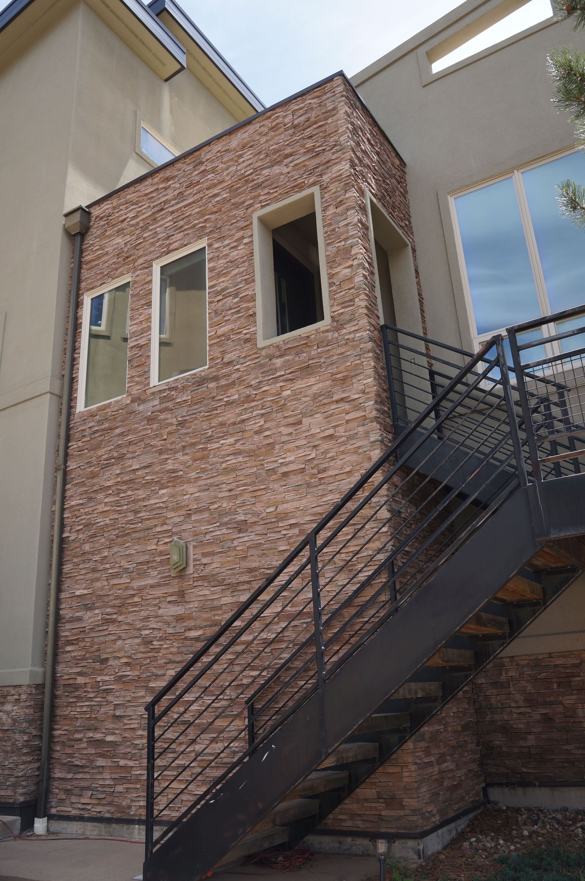Hillside House
Hillside House
The clients owned a piece of property near Castle Rock, Colorado, that was almost 18,000 square feet. Numerous very large boulders sat in the middle of the property, restricting the buildable area. Along the street, a fifteen-foot-wide utility easement narrowed the available ground to a strip barely fifty feet wide. Within that fifty-foot-wide area, the ground rose around 17 feet.
Our brief was to provide three bedrooms with ensuite bathrooms on the ground and upper levels, two bedrooms with a shared bath at the lower level, a separate dining room, a great room, outdoor living spaces, and lots of natural light. Our design provided all that and more – including a roof terrace off the master bedroom with an outdoor fireplace – in around 4,000 square feet of finished space. The second-floor is approximately thirty-two feet above the street, providing views of the Front Range of the Rocky Mountains in the distance. On a clear day, you can see as far south as Pike’s Peak.
The exterior is composed of cement stucco, set off by sections of stone. The stone, which is actually cementitious, and the sand-colored stucco both recall and blend in harmoniously with the hillside behind the house, while the numerous windows allow the clear Colorado light to fill the home.


