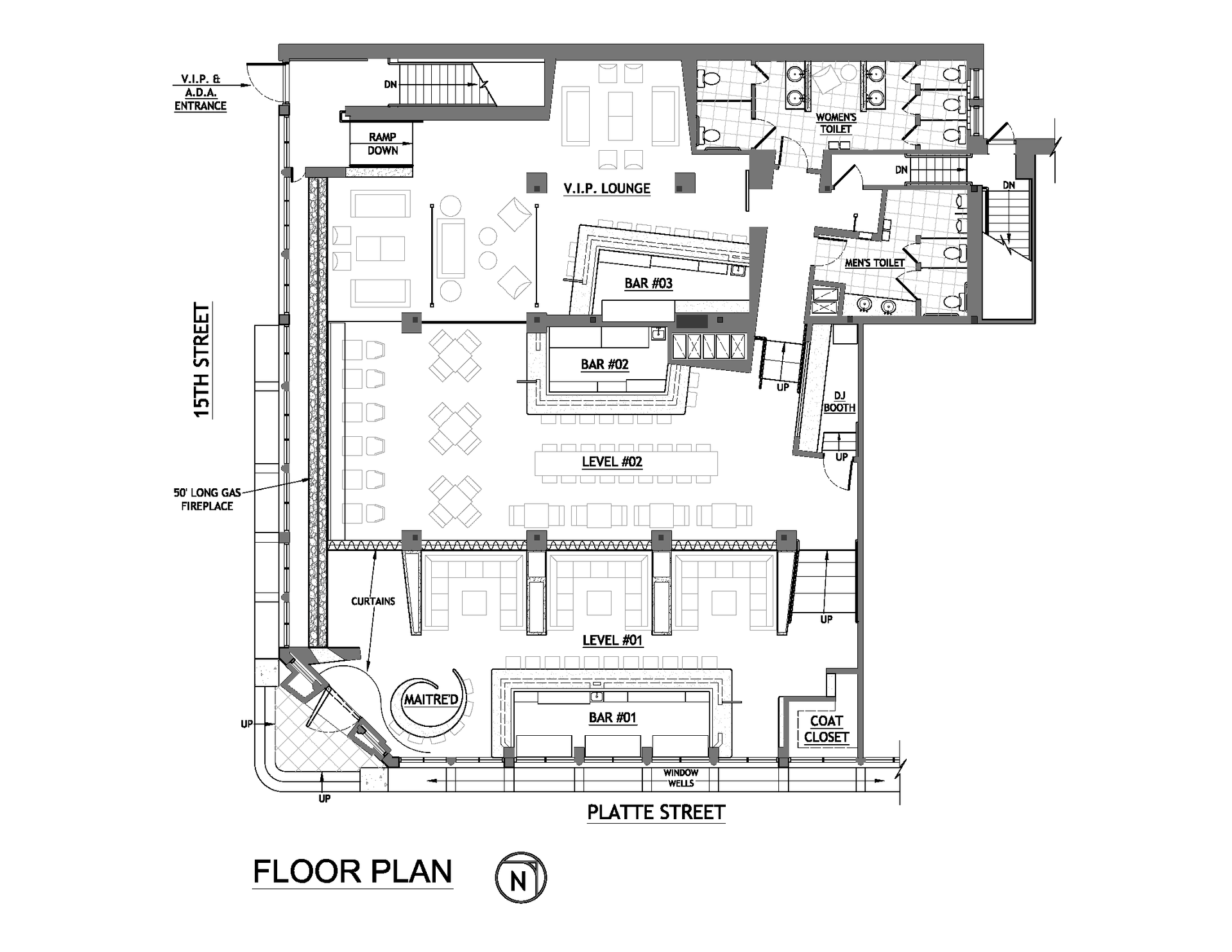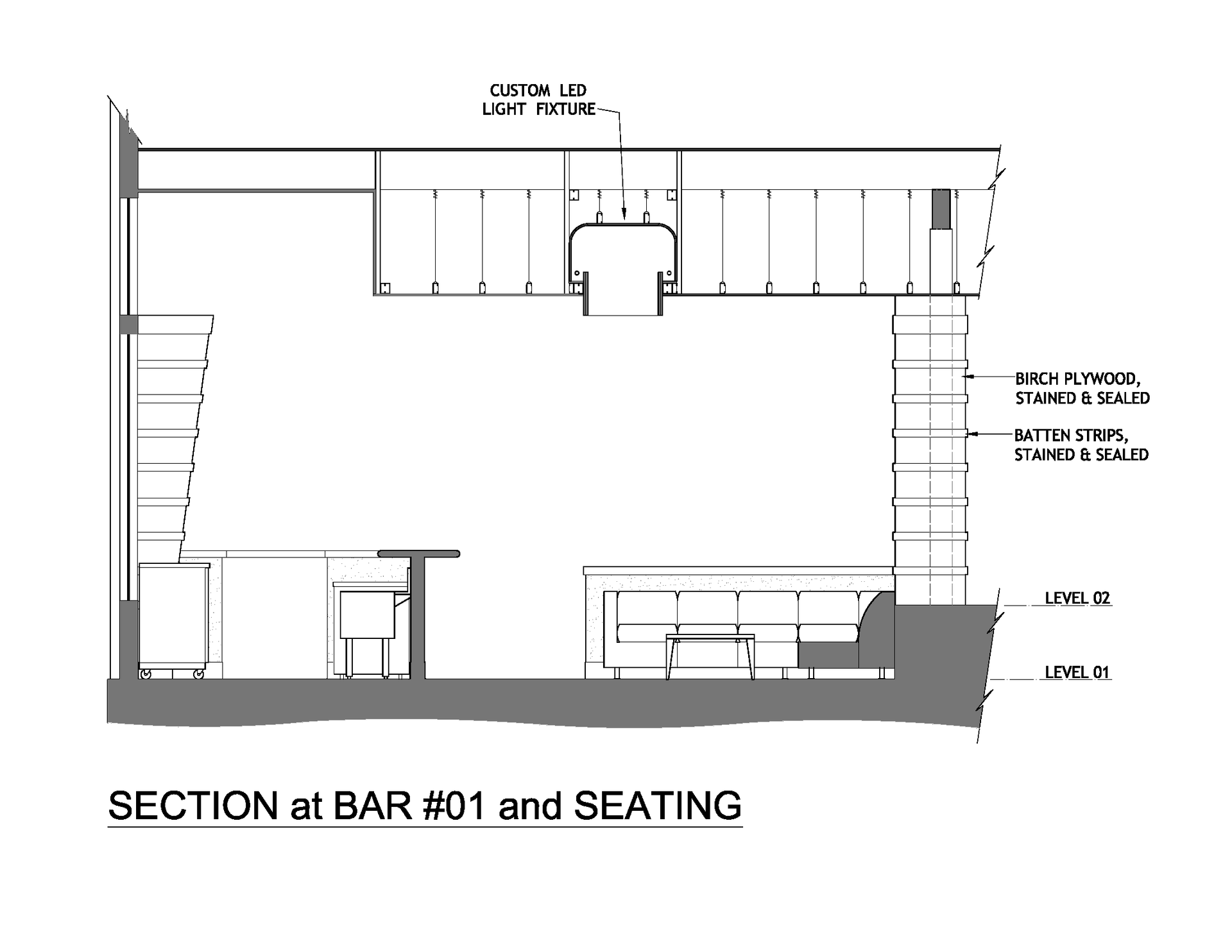C Lounge
C Lounge Nightclub
C Lounge was designed to occupy a 6,600 square foot space on the ground floor of the historic A.H. Root building, on the corner of 15 th Street and Platte Street in Denver, Colorado. Because 15 th Street, on the side of the building, goes uphill toward the Highlands neighborhood, the floor inside the space was originally built with three levels, stepping up toward the back of the structure.
In.Vision designed the venue to have a unique feel on each of the three levels. The topmost level was the VIP Lounge, which had a separate entrance on 15 th Street (which also served as the handicapped entrance to the venue). At the corner of 15 th and Platte, we custom designed a pivoting entry door, inside of which was a curvilinear maitre’d station. A small kitchen was designed for the basement level of the building. The kitchen was connected to the nightclub by way of a dumbwaiter.
In addition to architectural design, In.Vision also provided interior design services, lighting design, and all associated electrical and mechanical engineering services. The owner’s budget was $740,000 (in 2024 dollars). The project is unbuilt.




