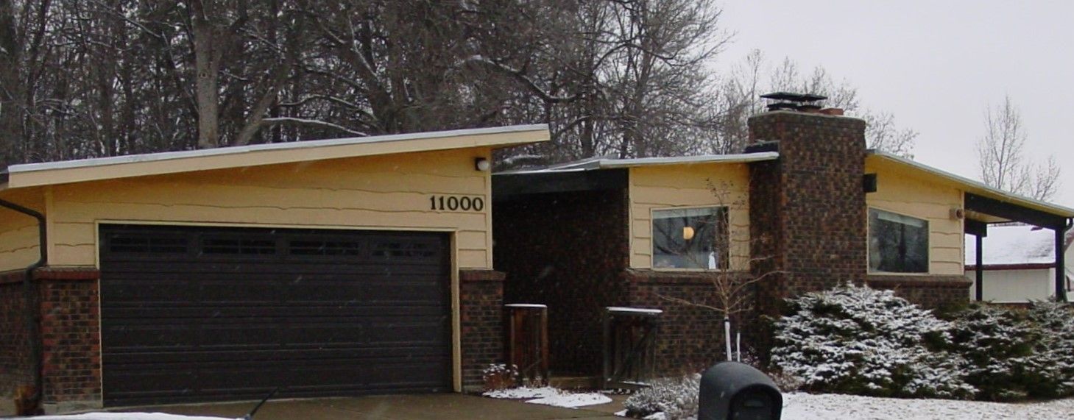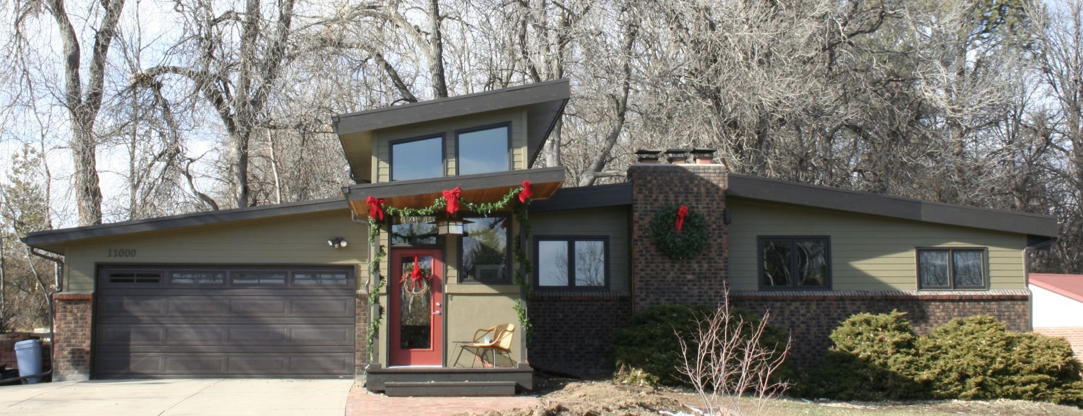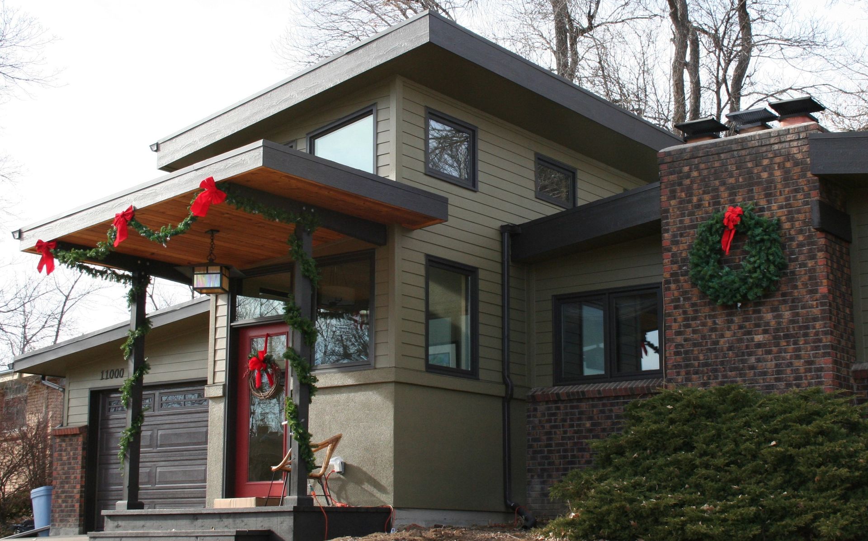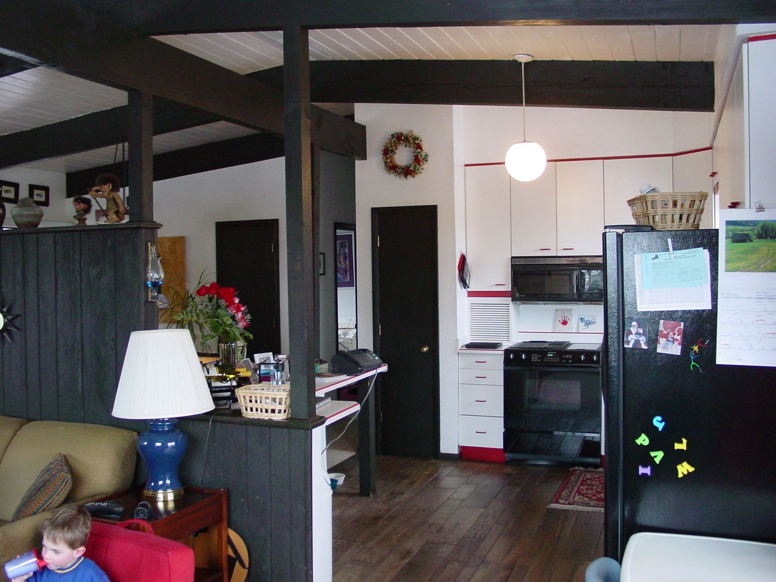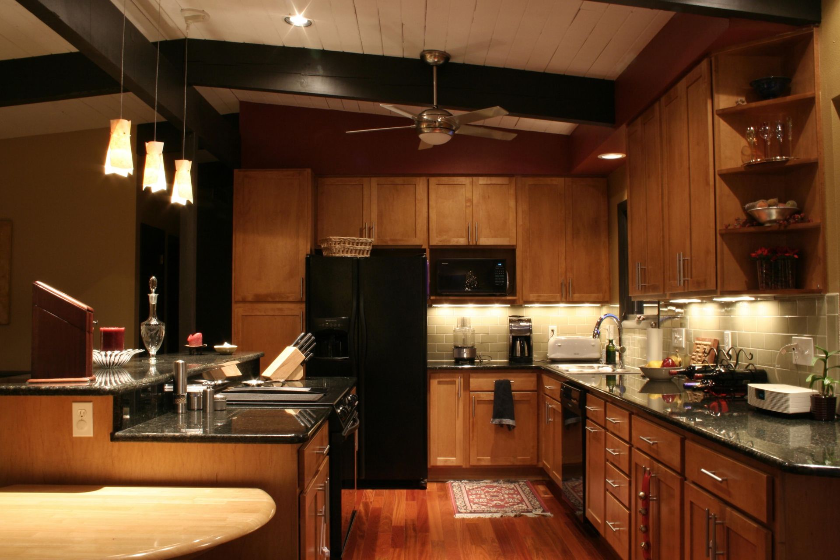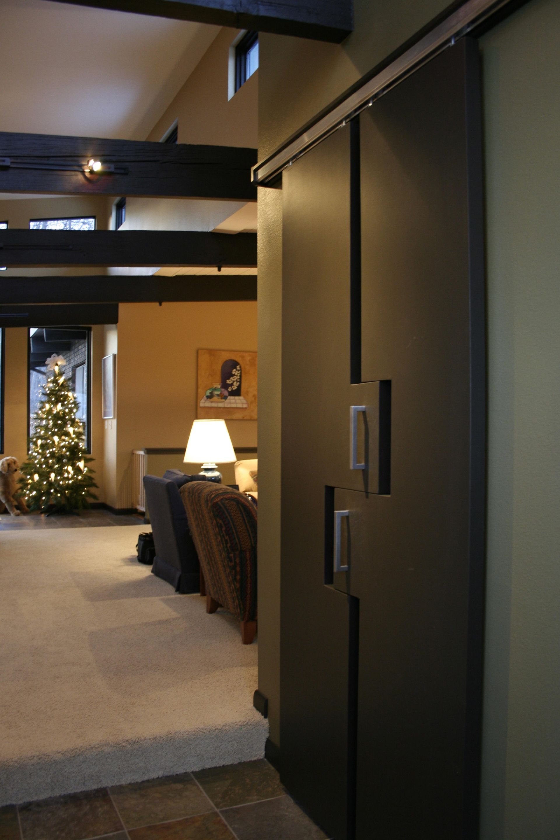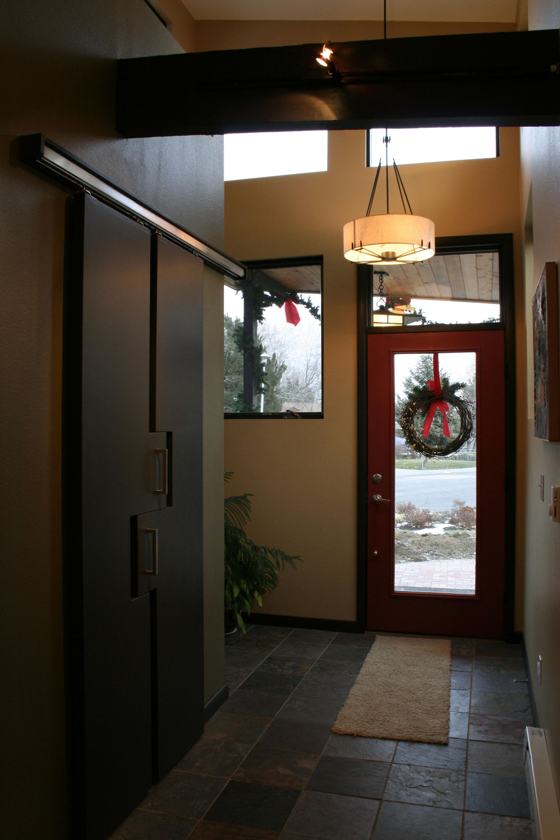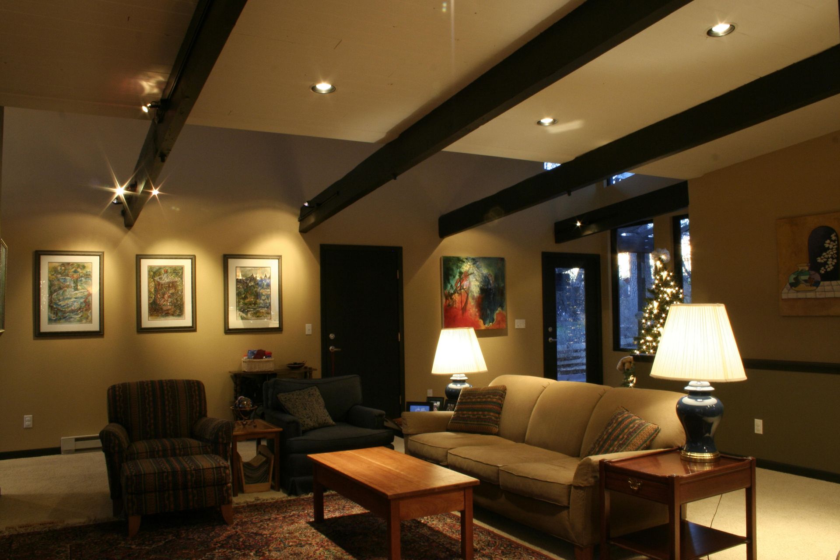The Sad-Eyed House
The Sad-Eyed House
At the first meeting with Leah and Eric, I remarked on the street appearance of their house. The top side of the windows flanking the chimney angled downward, giving the place a sort of sad eyed look. The owners hadn’t really noticed that before, but now it couldn’t be unseen. The house, a 1960s post and beam structure with a vaulted ceiling throughout, was dark, and the main living area – living room, kitchen and dining room – was divided by the basement stairs. Because the stairs were directly in front of you when you came in the front door, Leah referred to them as “The Stairs of Death”.
The front door was reached through a passageway between the house and the garage. In the winter, this also functioned as a wind tunnel. The roof beams of the house spanned this space, and were supported by the wall of the garage.
Leah and Eric wanted the living space to be more functional. They wished to have a place to display art work, and they wanted a separate dining area.
We accomplished this by moving the Stairs of Death to one side of the living area, which required a small change in the basement. To create a dining area without reducing the size of the new Family Room, we enclosed the existing porch on the north side of the house.
A new entry was added, facing the street. This leads to a long gallery space with clerestory windows, in what had been the wind-blown passageway between the house and garage. We removed most of the house wall facing the garage, retained the rough-sawn roof beams spanning the space, and specified track lighting for the beams, to highlight the owners’ art work. The sad-eyed windows were replaced with larger operable ones.
Like many post and beam houses of the 1950s and 60s, the roof was composed of 6” wide structural tongue-and-groove wood strips over the beams (like wood flooring, but thicker). This type of construction does not allow for roof insulation. We added a layer of framing to the roof, so as to more easily run wiring for light fixtures, and to provide a good layer of insulation.
Leah and Eric raised their children in the renovated and enlarged home, and they continue to live there, almost twenty years later.


