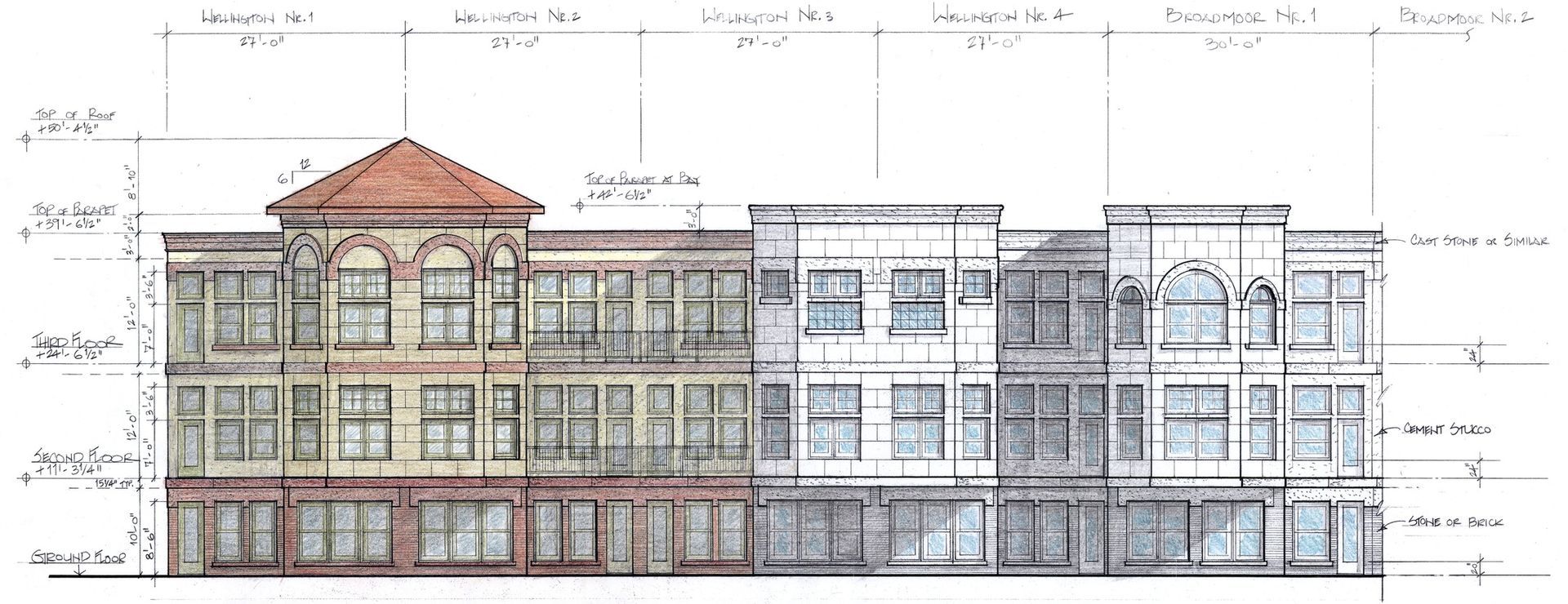Victorian Commons
Victorian Commons
In.Vision Architecture was retained by a local developer to design a multi- building townhome project in Parker, Colorado. The site comprises 14.5 acres, and lies adjacent to the downtown area of Parker. The town started in 1864 as a stage stop on the road to Denver, and has now grown to be a suburban town near metropolitan Denver, with a population of around 63,000 people.
The developer’s brief was to create a project that would bring a sense of solidity and tradition to the middle of a town that was still trying to define itself, while avoiding a monolithic or repetitive appearance. Our solution was to design two buildings fronting on Victorian Circle, the street wrapping around two sides of the property, and another two buildings that face each other across a shared
green space or mews in the middle of the site. A set of distinct but related exterior designs were crafted to set the project apart from more typical suburban developments. The project contains a total of nineteen townhomes, and remains unbuilt.



