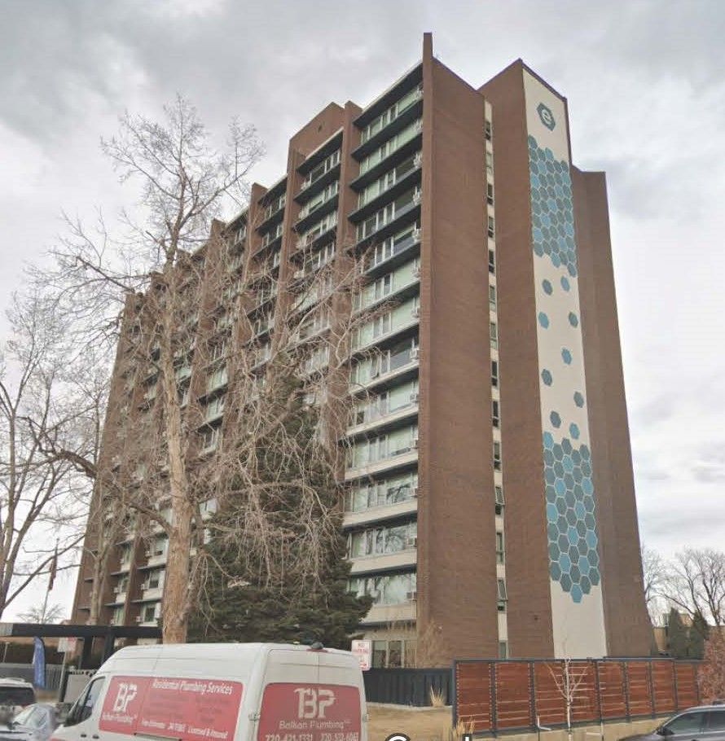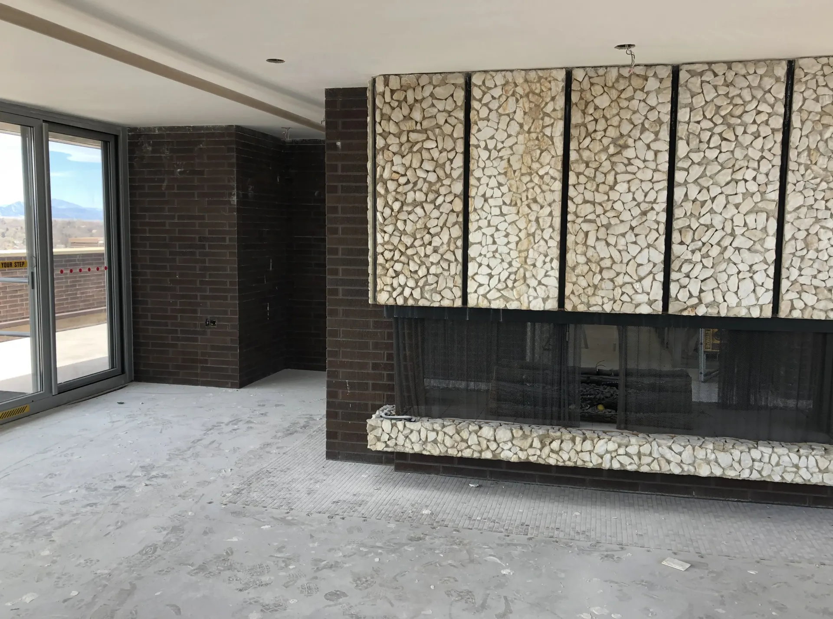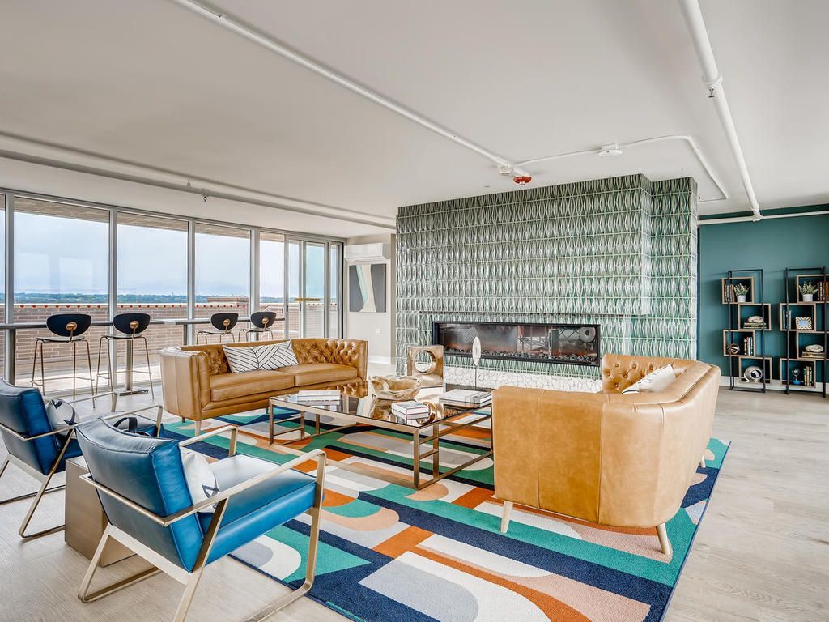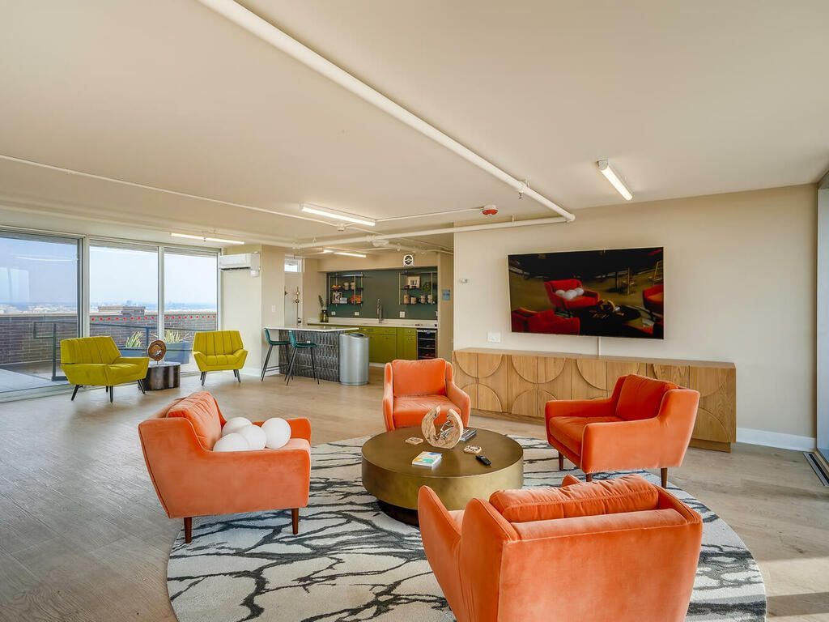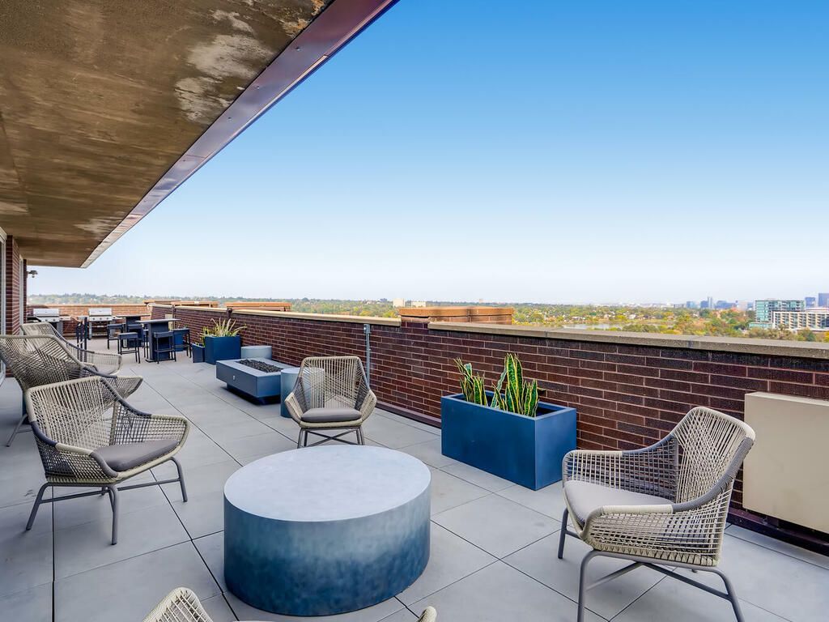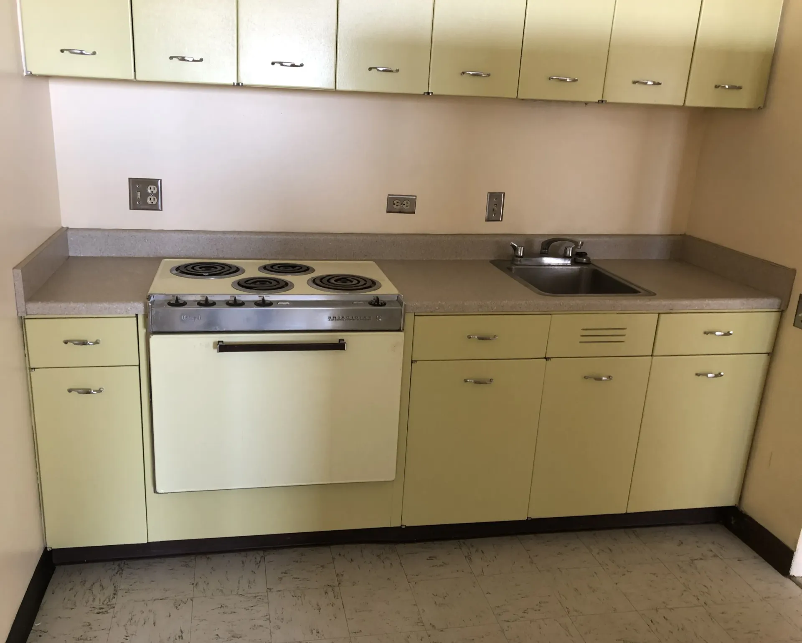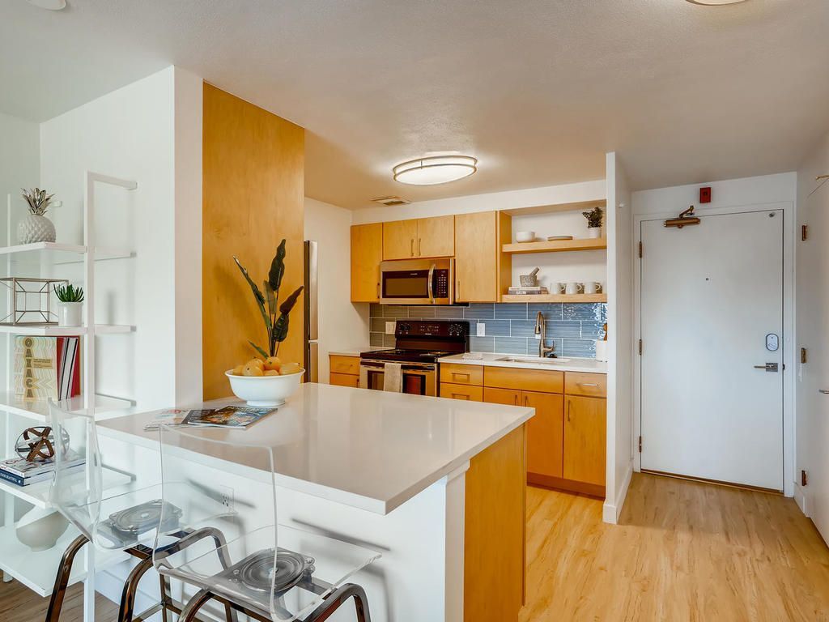The Elements
The Elements at Sloan’s Lake
The fifteen-story, concrete and brick building that would eventually become The Elements was originally constructed in 1966 for Denver Firefighters Housing, Inc. It was built as a retirement home for employees of the Denver Fire Department, and was known as Maltese Cross Manor.
When our clients, GHC Housing Partners, purchased the property 54 years later, there were still Fire Department retirees living there. There was also asbestos and mold, and mechanical systems that were well past their prime. None of the 158 apartments were handicapped-accessible.
The ground floor contained offices, mechanical spaces, an activity room, and two apartments. In.Vision Architecture was retained to redesign the ground floor lobby, which included completely reimagining the existing toilet room spaces, to create three accessible, unisex toilet rooms.
On the top floor was a large community space – the Penthouse Lounge - with a coffee bar and a wood-burning fireplace. There were also four meeting rooms, a large Janitor’s Closet, and gendered non-accessible toilet rooms. We kept the lounge space, reimagined the coffee bar, created a large fitness center, added a television room, and renovated the toilets to make them accessible. The roof terrace on the east side of the building was repaired and made useable again after years of benign neglect.
All of the apartments received new finishes and lighting, and all of the apartment kitchens were completely redesigned. Some apartments were renovated in order to create handicapped accessibility. The building was rechristened The Elements at Sloan’s Lake, and is operated as a market-rate rental property.
Interior design services for the project were provided by JP Design of Sherman Oaks, California.


