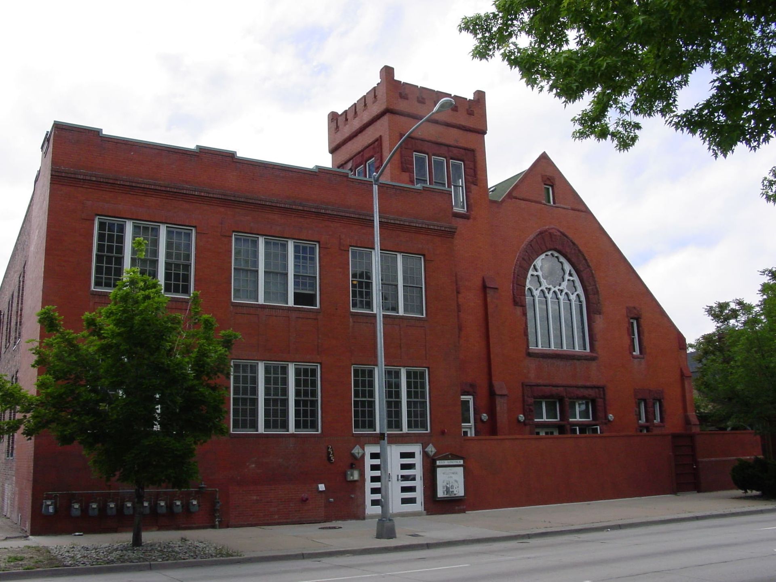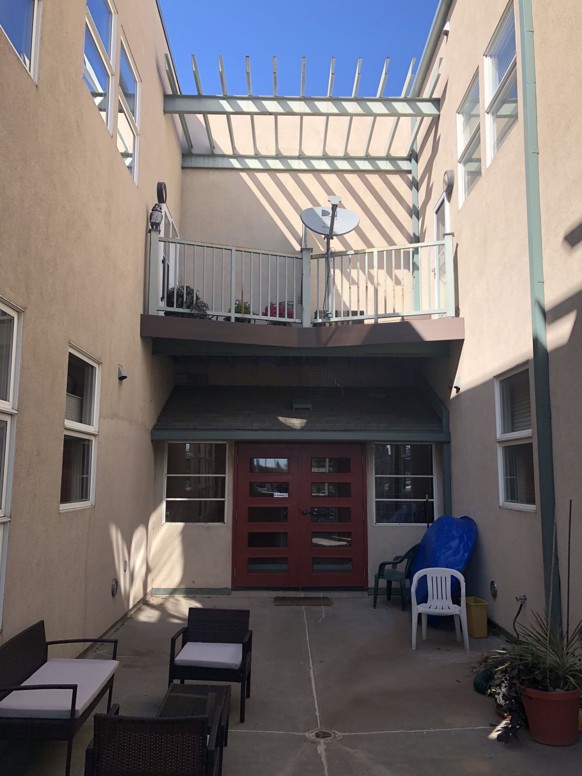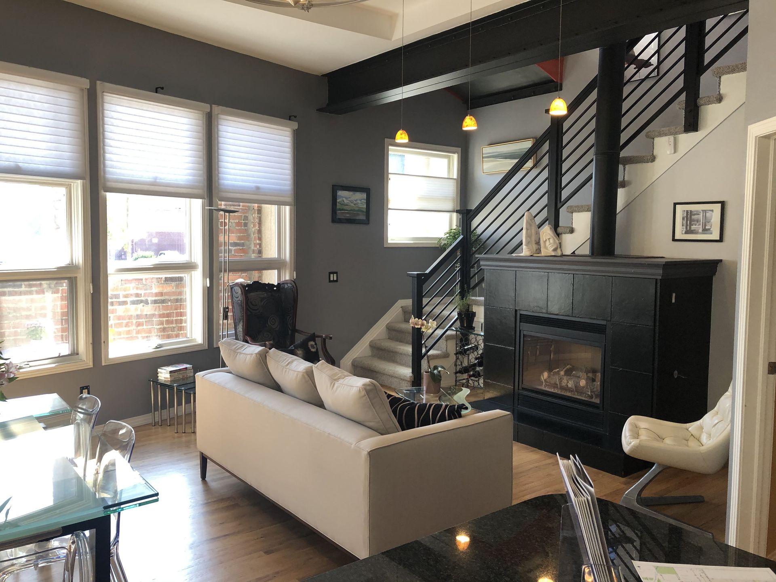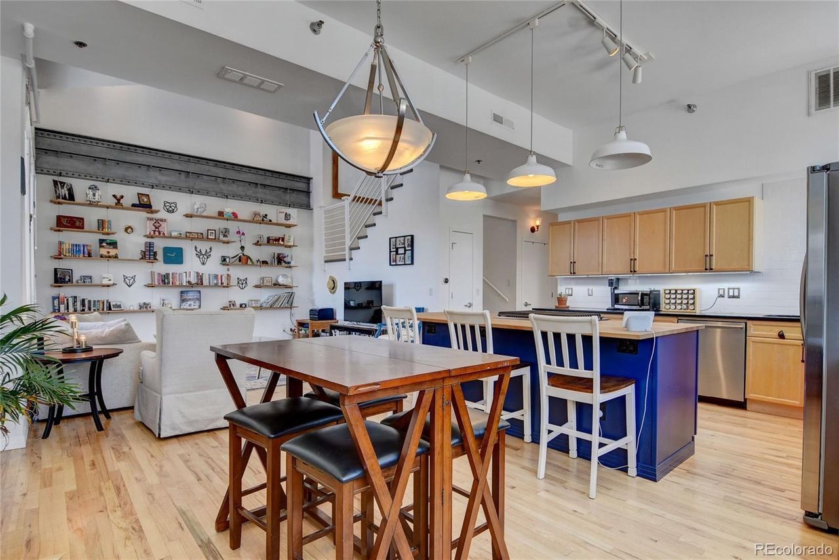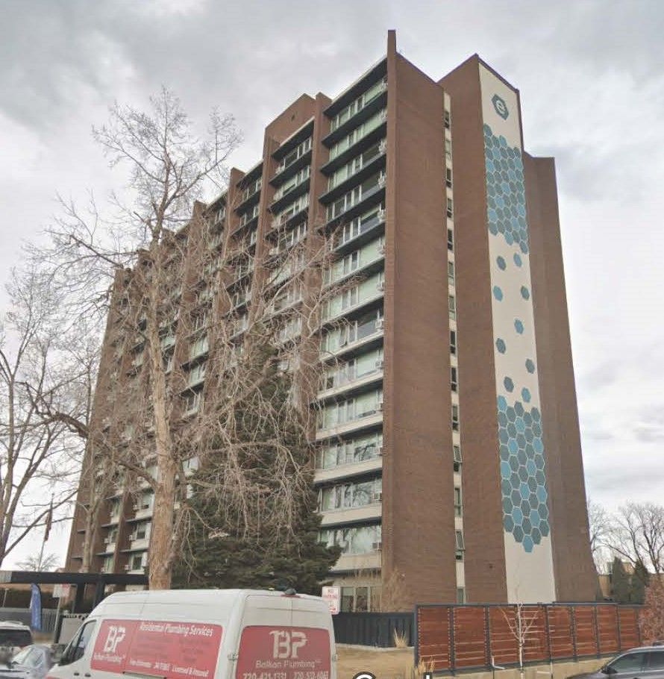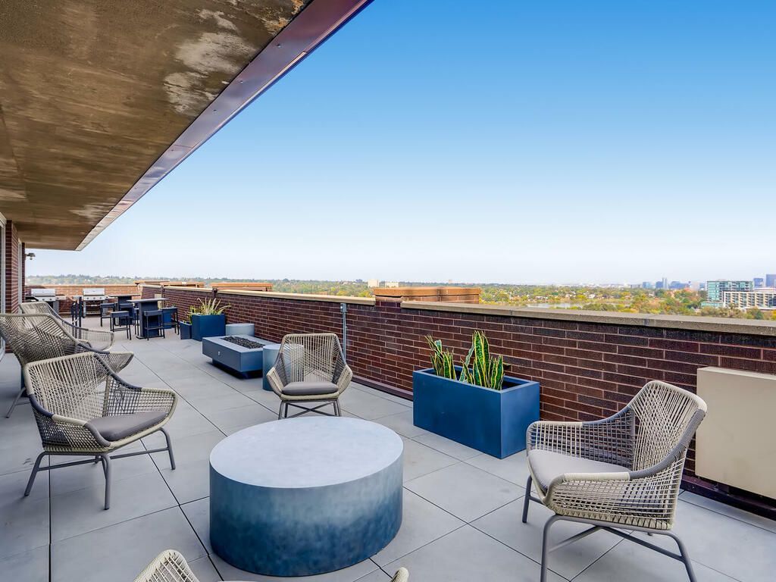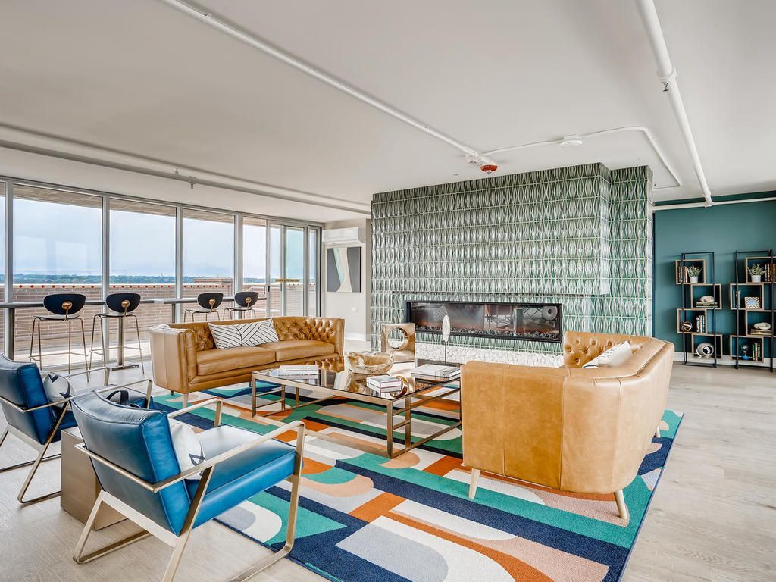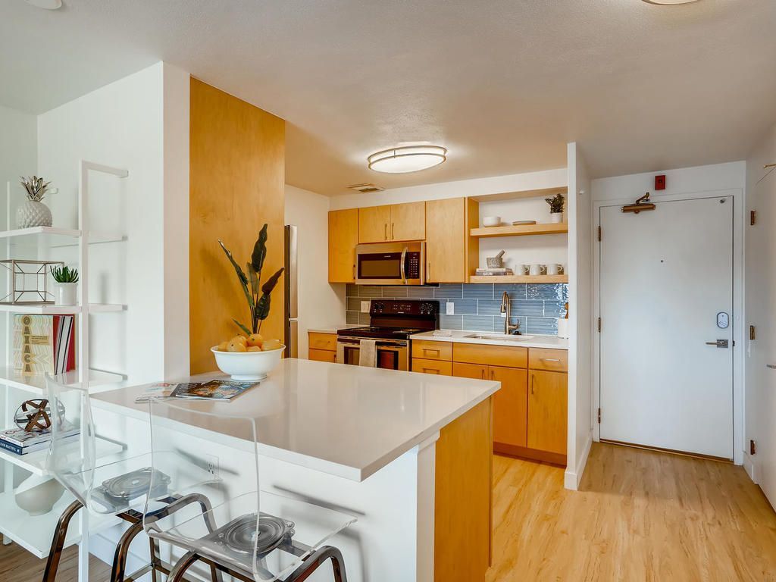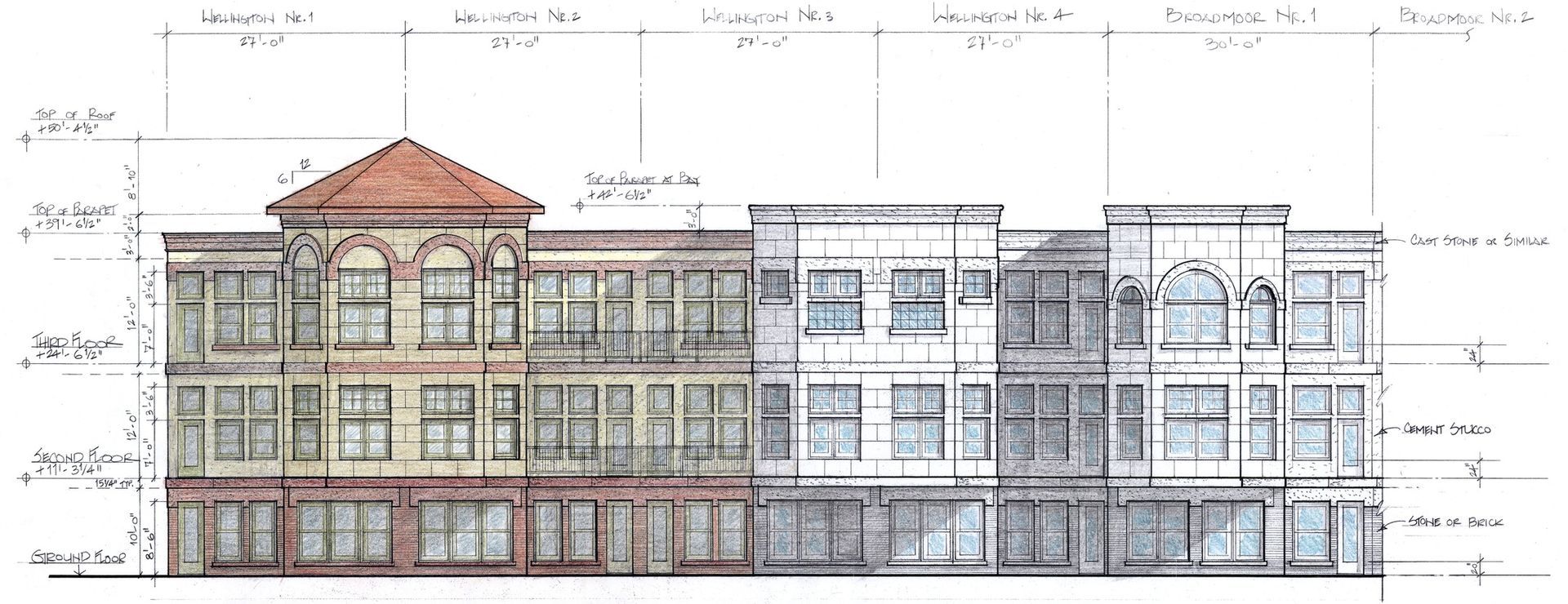Multi-Family
Michael has extensive experience with multi-family projects, both new construction and renovations. This includes Low Income Housing Tax Credit (LIHTC) projects, and evaluating and documenting compliance with the requirements of the Americans with Disabilities Act (ADA) for handicapped accessibility.
Renovations of existing multi-family properties can be more complex undertakings than new construction. Besides requiring the usual coordination of multiple disciplines such as structural, mechanical and electrical engineering, there is also the need to understand the existing building’s plan, structure, systems, potential, as well as the potential challenges. This is exemplified by our renovation of a two-story, 20,000 square foot, late nineteenth century religious structure. In.Vision Architecture converted the property into eight condominium units, with underground parking. The results can be seen elsewhere in our website.
Among the new construction work Michael has designed is a ten-unit LIHTC townhome project for a large national low-income housing provider. This project required some of Michael’s other areas of expertise: entitlements research and documentation, and the production and approval of Site Development Plans for construction of new buildings.
In.Vision Architecture can assist you in the realization of your multi-family project, from first conceptual sketch through the final walk-through.
-
Bell Tower Lofts
See Project Details -
Bell Tower Lofts
See Project Details -
Bell Tower Lofts
See Project Details -
Bell Tower Lofts
See Project Details -
The Elements
See Project Details -
The Elements
See Project Details -
The Elements
See Project Details -
The Elements
See Project Details -
Victorian Commons
See Project Details


