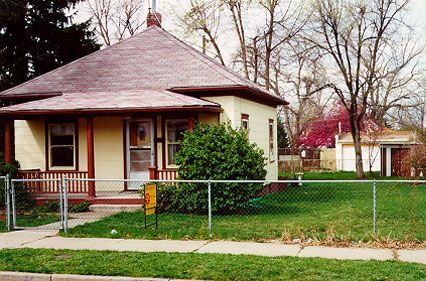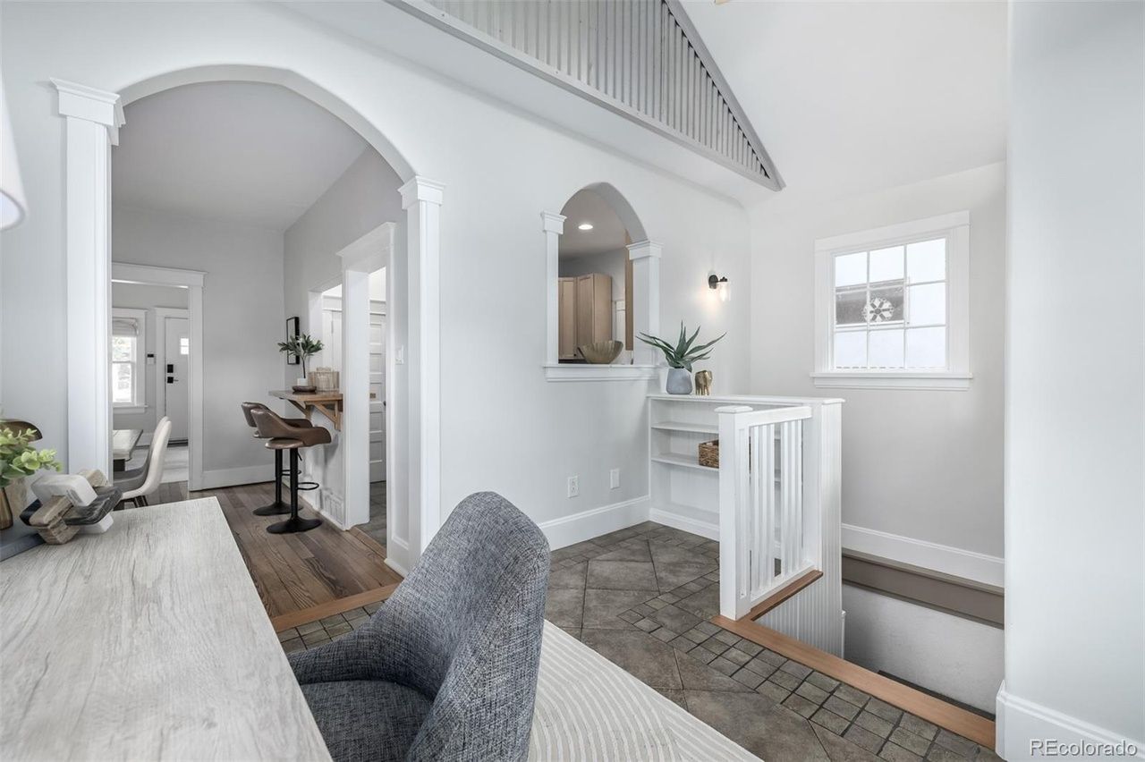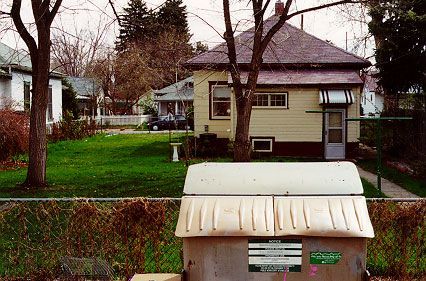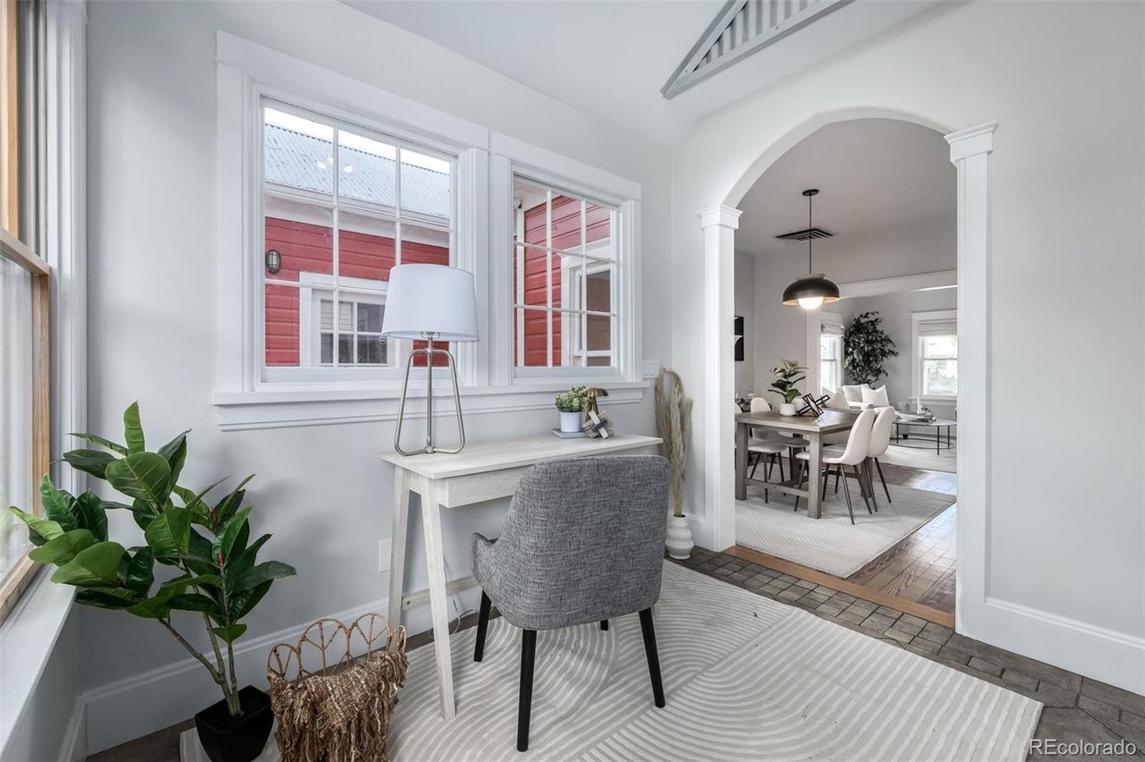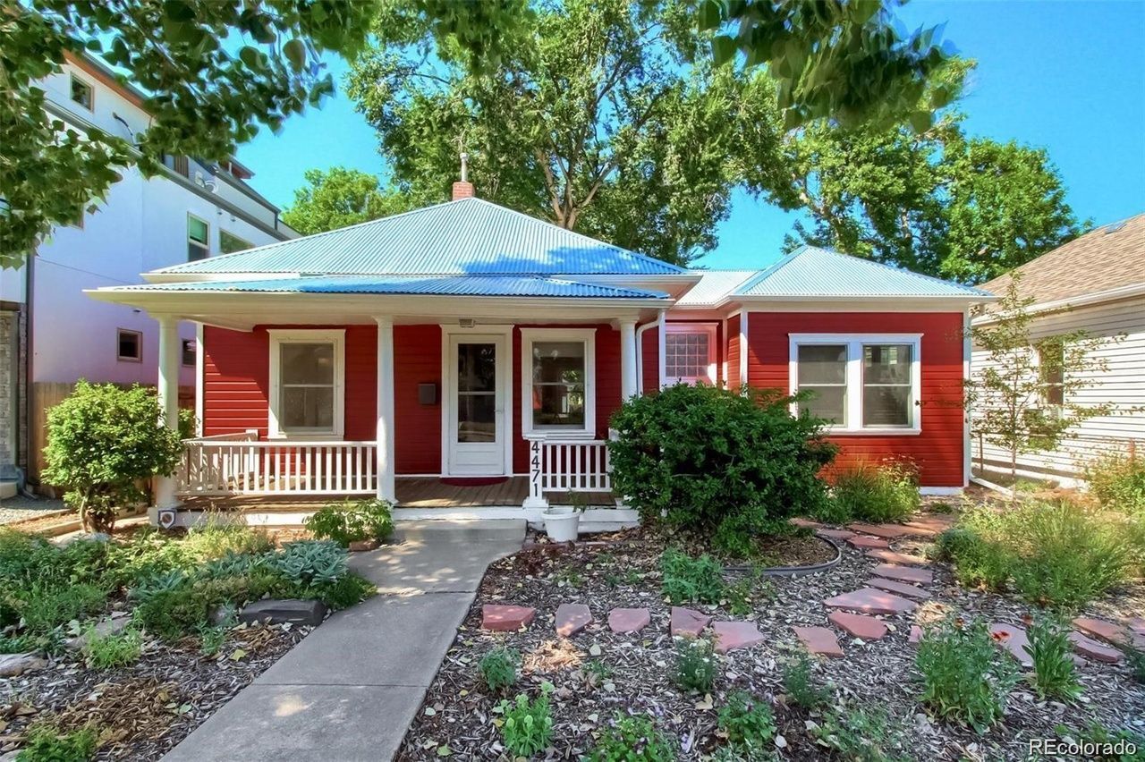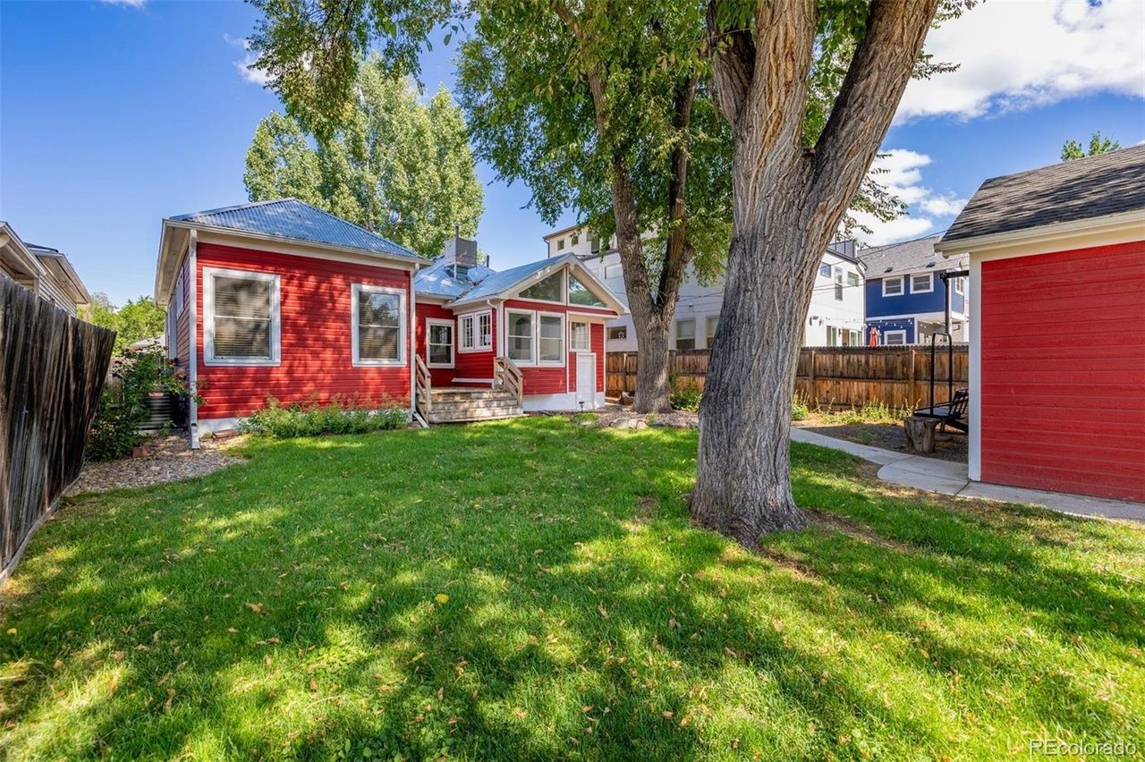City Bungalow
City Bungalow
The original house, built in 1910 in an older Denver neighborhood, was a 700 square foot, one bedroom, one bath bungalow. It was rather derelict, and in need of something more than just tender loving care. The owners, Bart and Jen, also wanted more space: a larger bedroom for themselves, a second bathroom, and additional storage areas.
In.Vision delivered what they needed. The house was sited close to the south property line of the fifty-foot-wide lot, leaving space on the north side for a 548 square foot addition. We provided two bedrooms, a bathroom, and a great deal more closet space. The street front of the addition is set back further from the street than the original house, so that emphasis and attention can remain on the existing original front porch.
At the time of the renovation, the exterior siding was cement asbestos shingles, which are both brittle and a health hazard. We replaced them with wood shiplap siding, and used the same material on the addition. The owners had grown up in the former mining town (now ski town) of Crested Butte, Colorado. They had warm memories of the old cabins and mining structures there, so we chose galvanized corrugated steel panels for the roofing, recalling the look of many of those old buildings.
Bart and Jen are back in Crested Butte now, but the house still serves the current owners with lots of charm, and lots of light, even on the snowiest days.


